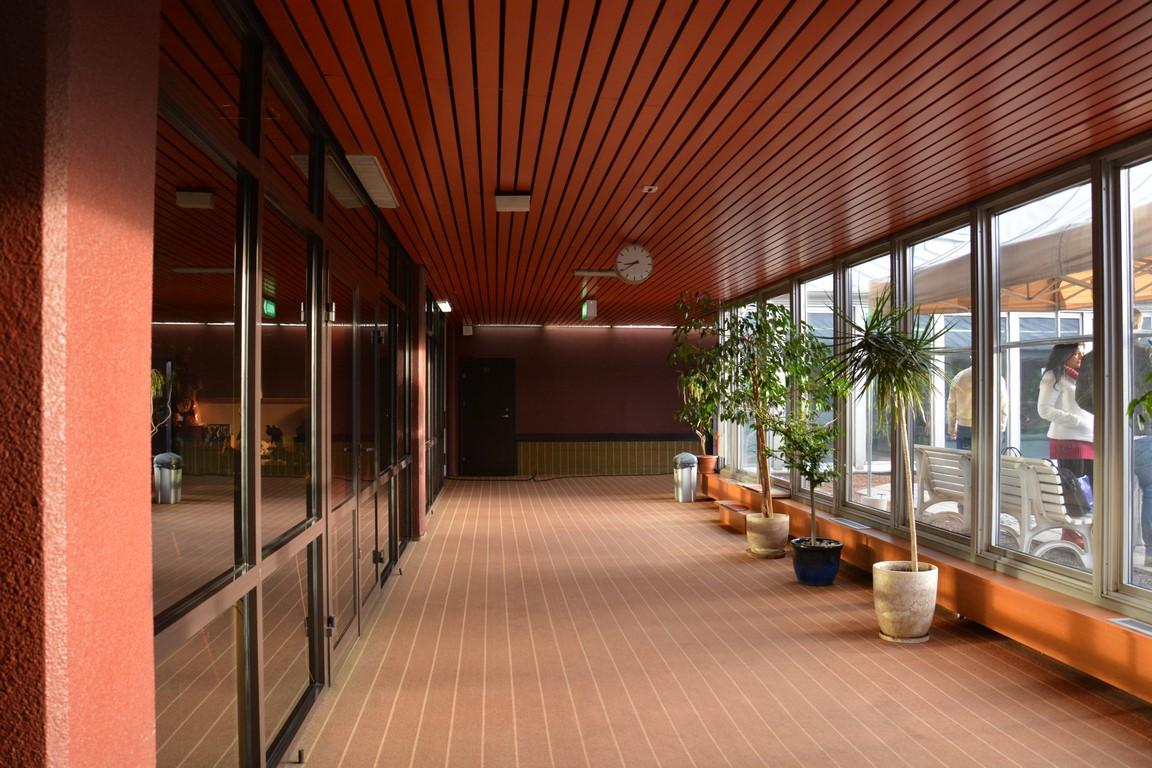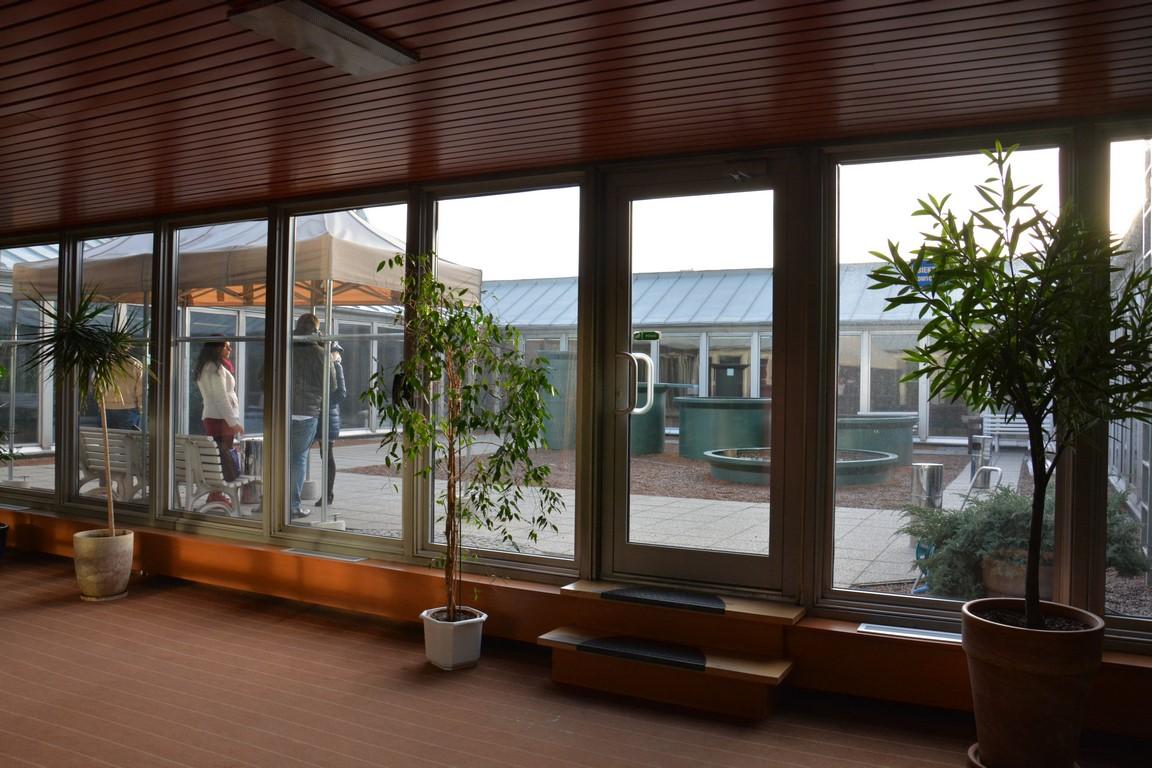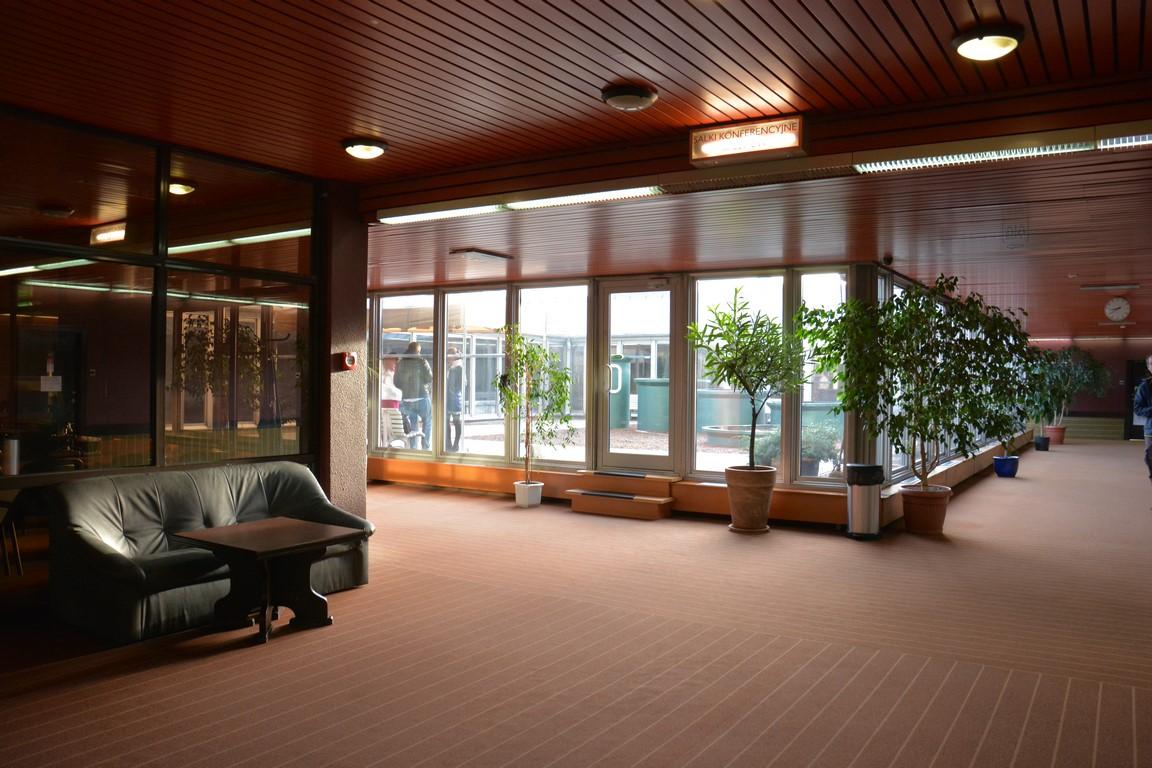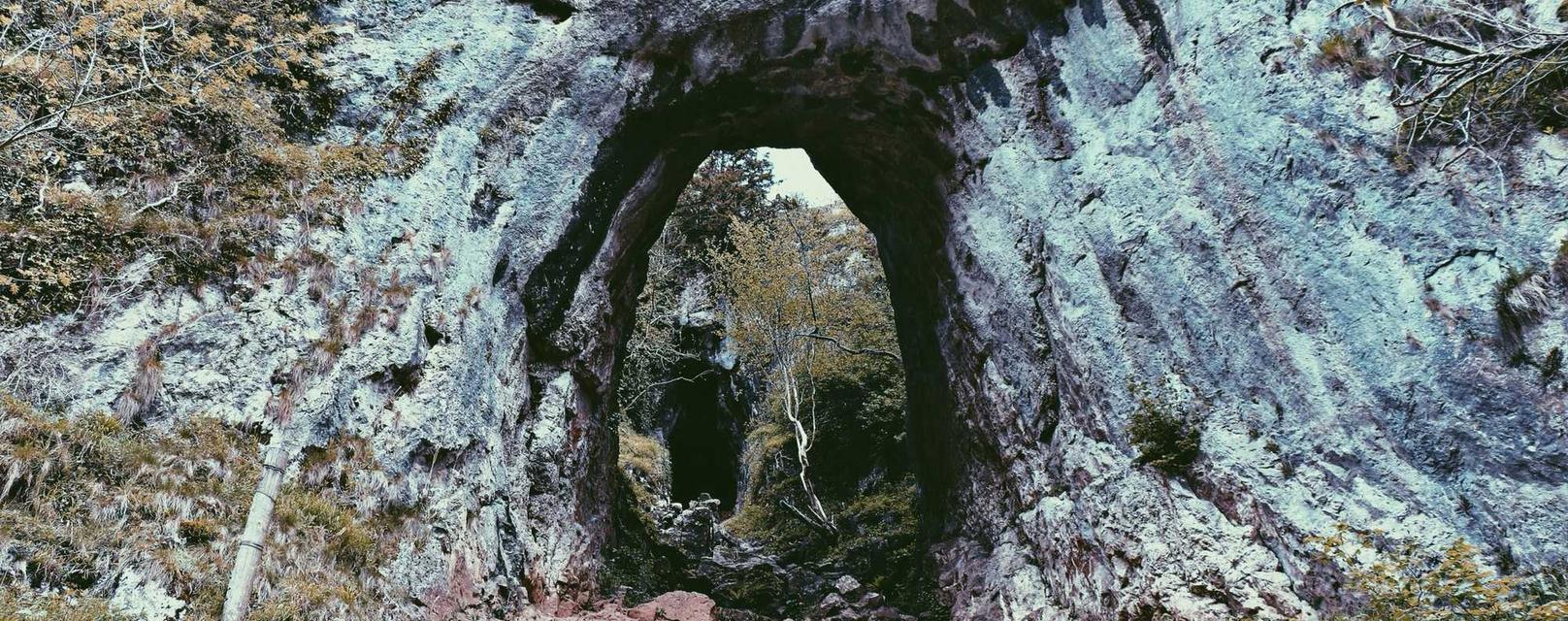Wide corridor/ patio in an office building
Katowice

Description
The structure is located in one of the tallest buildings in Katowice. The corridor is wide, long and first and foremost spacious.
It features claret flooring with creamy stripes. The corridor provides entry to numerous office rooms and to a glazed patio which also serves as a smoking area.
The ceiling features brown panels with affixed lamps. The corridor is well-lit owing to the large number of windows.
Additional information
- Is accessible to public?
- Yes
- How far it is?
- At venue
- How good lightning is
- Small
- Noise level
- Small
- Has parking space
- Yes
- Needs permission?
- Yes


