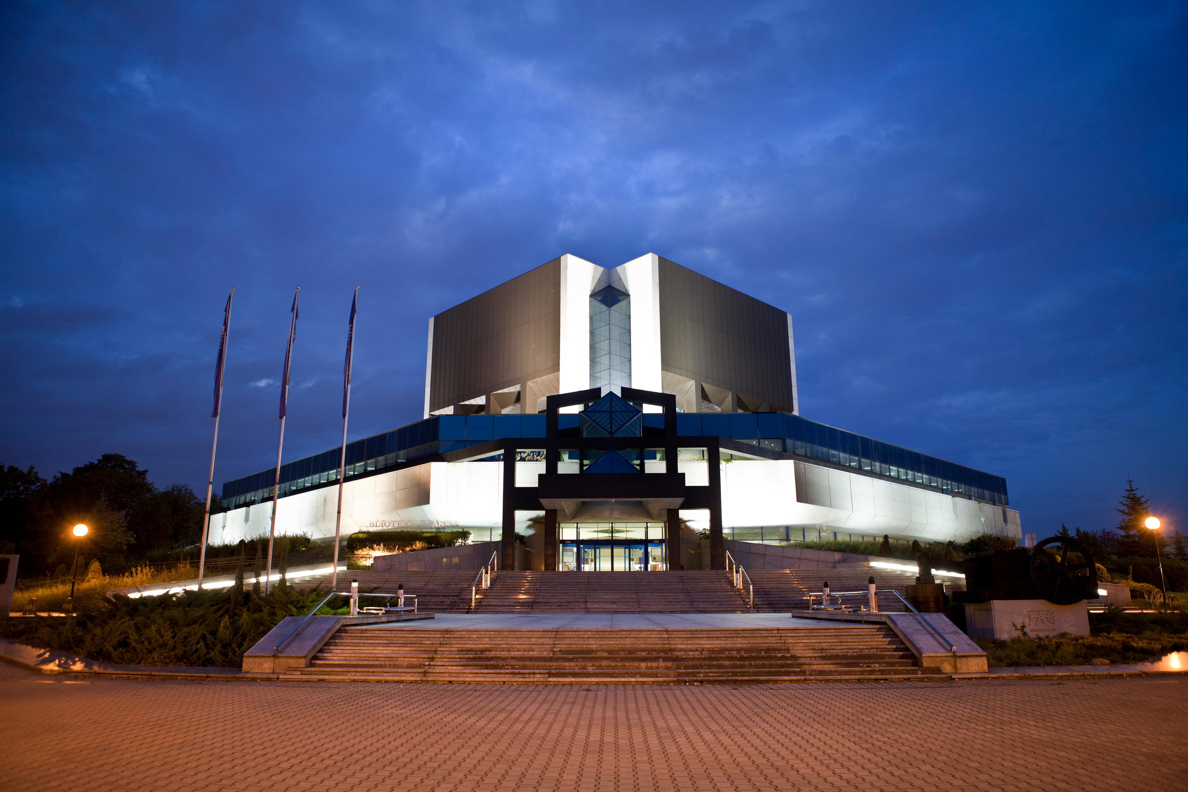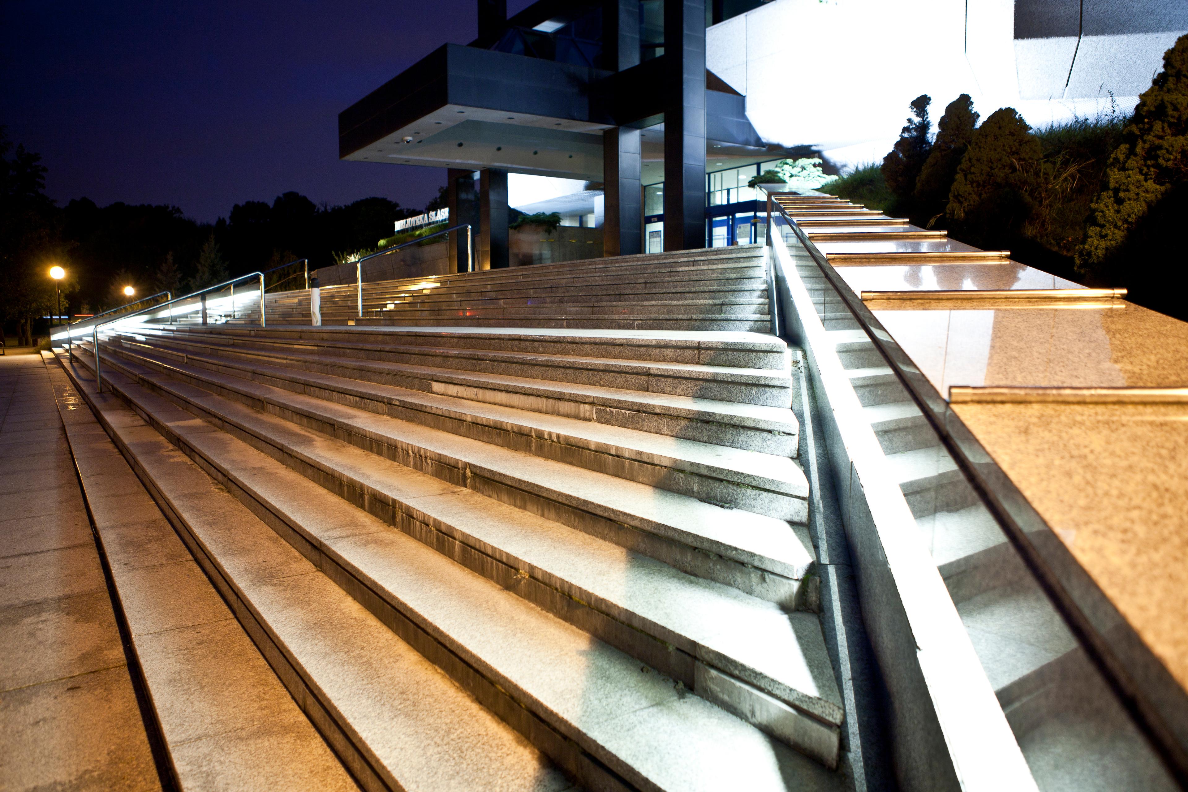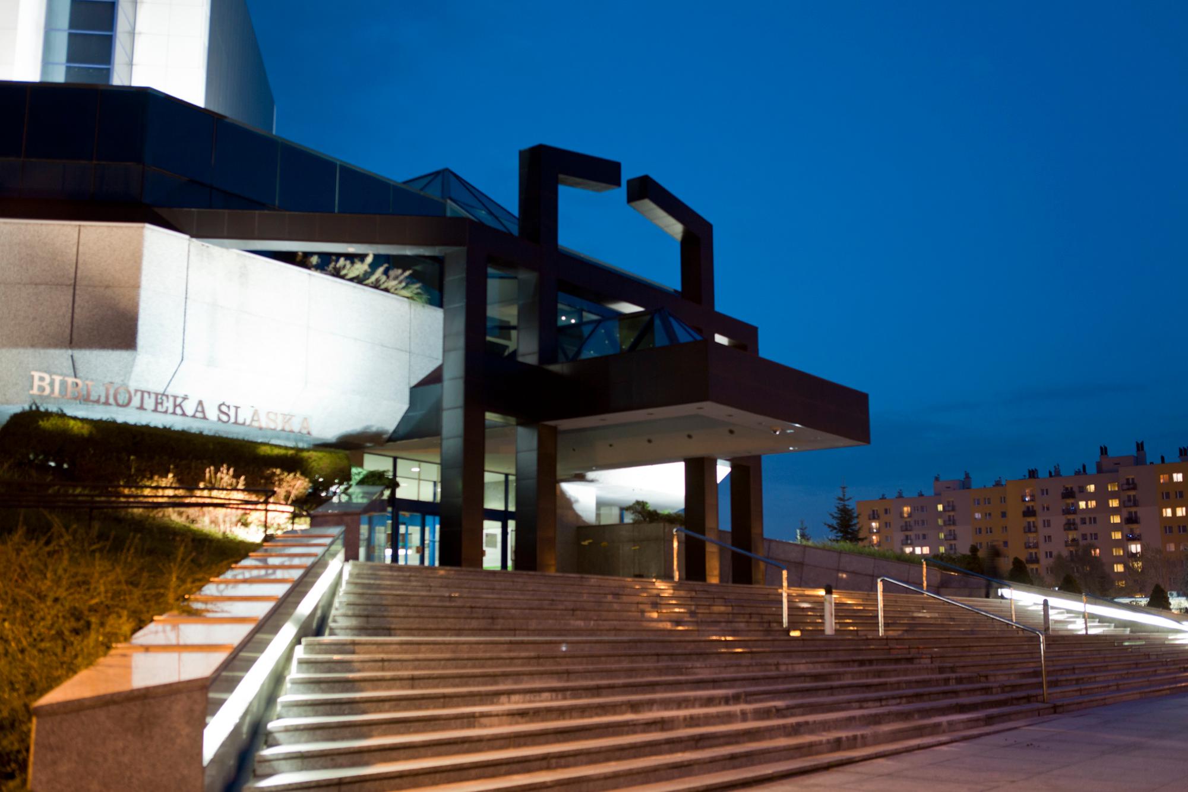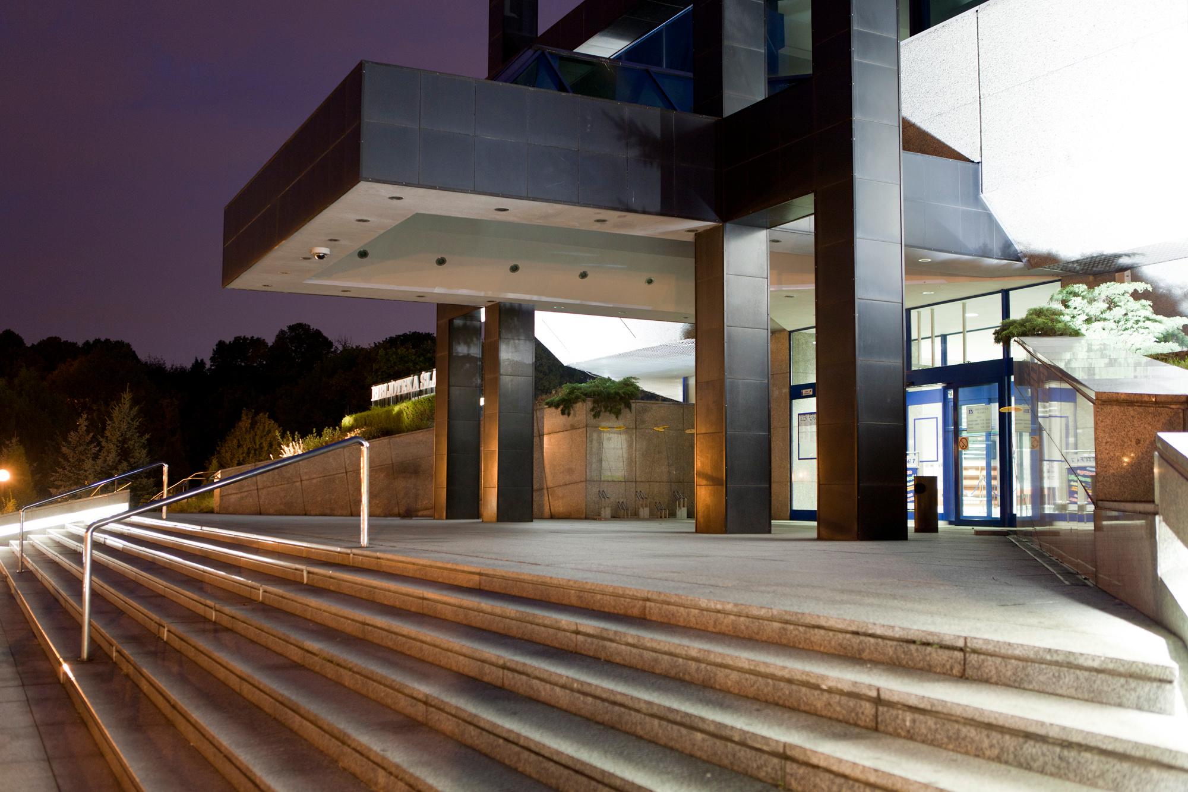The Silesian Library
Katowice

Description
A public utility building situated at the European Council Square in a very centre of the city. A ceremonious opening of the edifice took place in 1998. It belongs to the most modern buildings in Silesia. It has been designed by a group of architects- Marek Gierlotka, Jurand Jarecki and Stanisław Kwaśniewicz. Cubage: 81,000 m3, total usage area: 17,400 m2.
In the library there are:
– reading rooms: main, microforms, council, special collections,
– lending libraries,
– Parnassos hall,
– manual storehouse,
– high storage storehouse.
Inside the glazed building we can mostly find natural lighting. It is possible to rent the rooms for production office.
In front of the building there are: concrete square, three flagpoles, stairs, parking lot. There is a big, green square divided by pavements with benches around the library.
Additional information
- Is accessible to public?
- Yes
- How far it is?
- At venue
- How good lightning is
- High
- Media
- Electricity, Water
- Noise level
- Medium
- Has parking space
- Yes
- Needs permission?
- Yes



