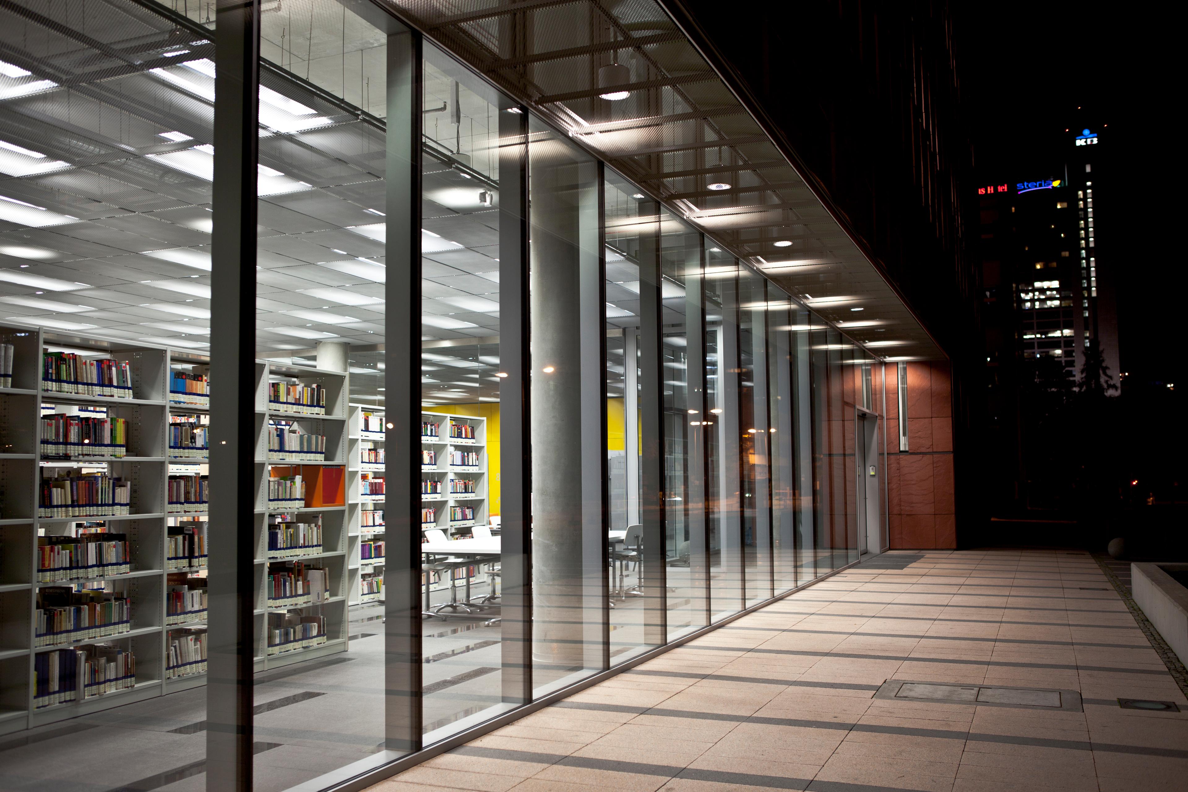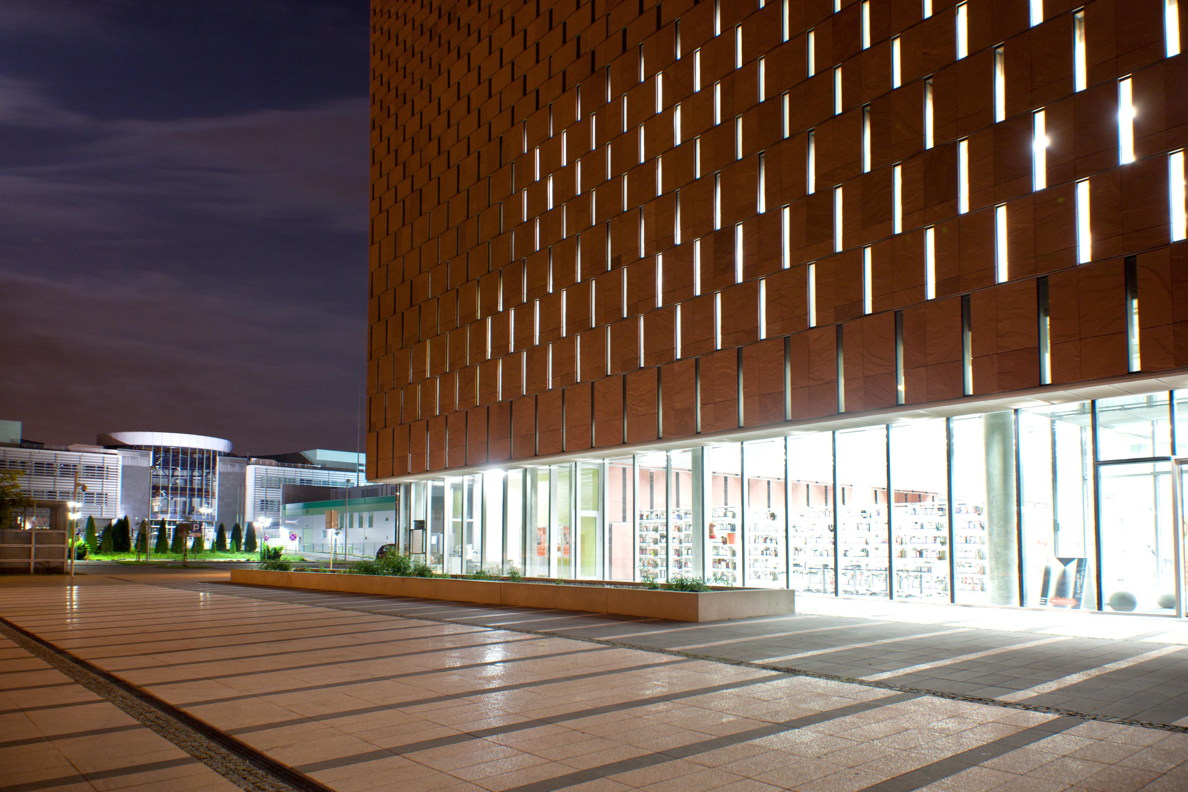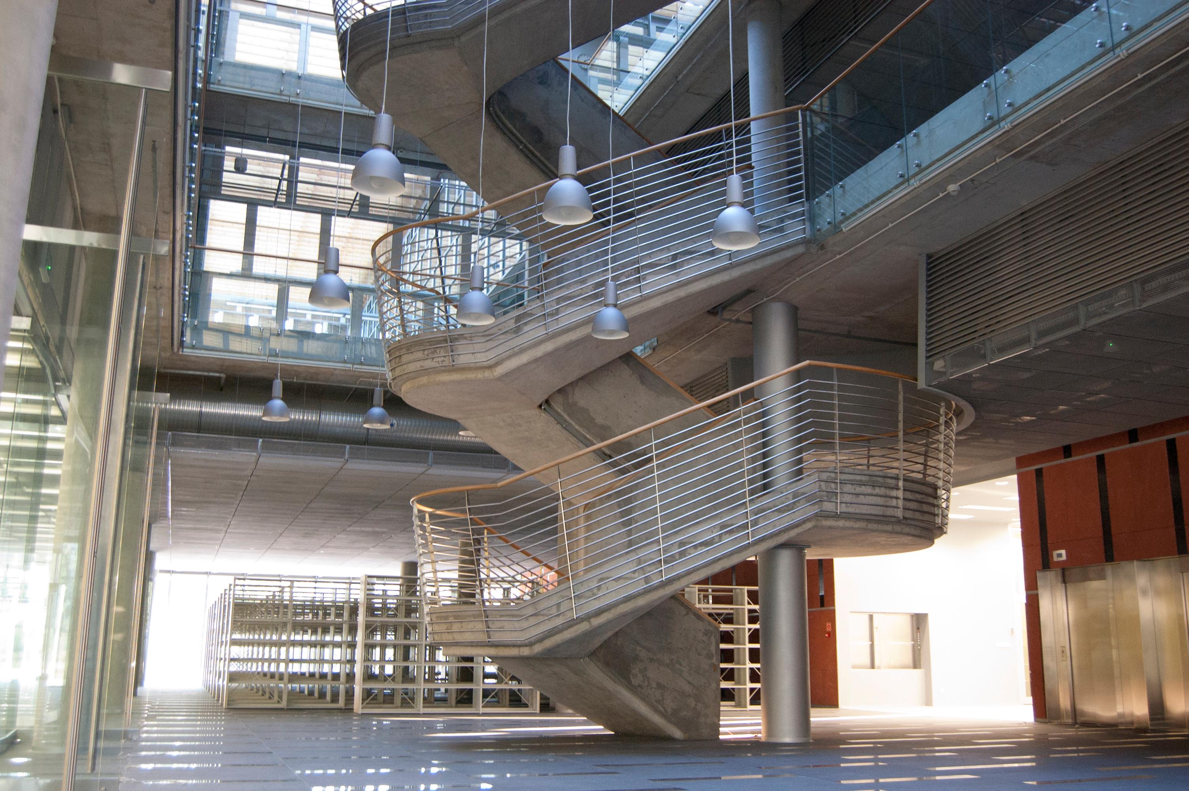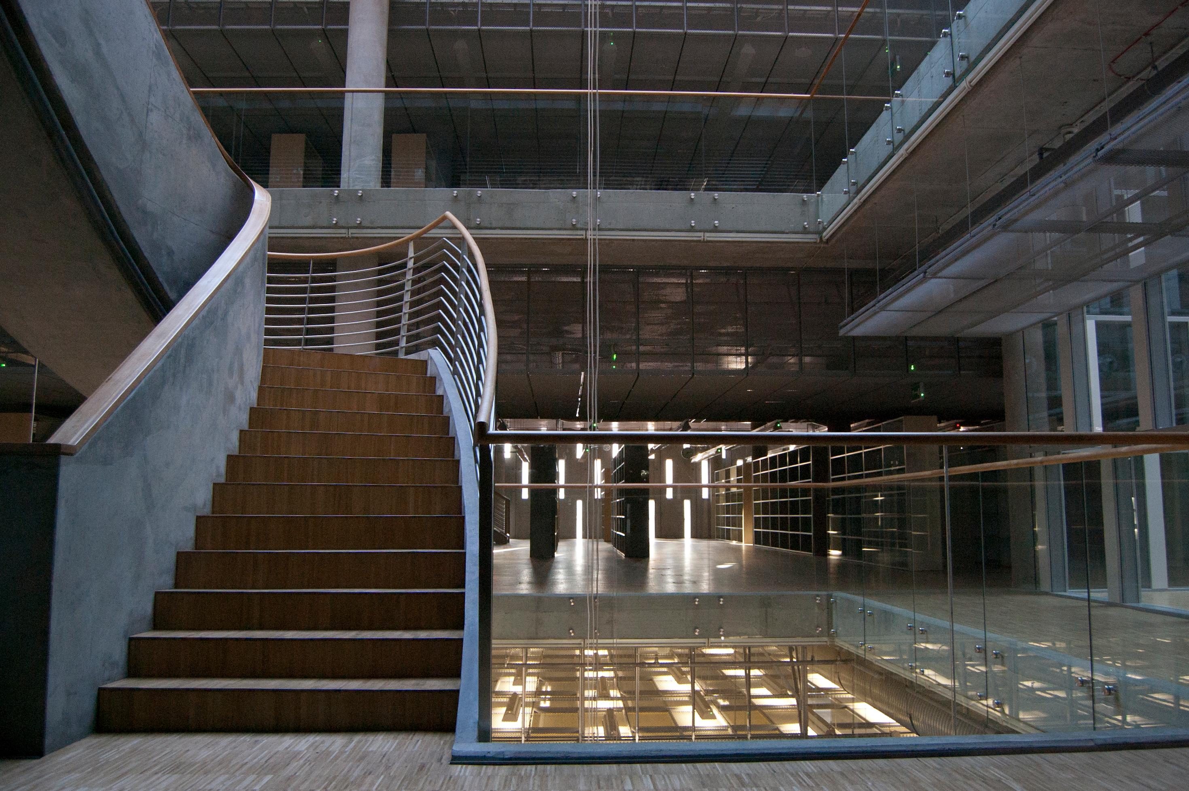The Scientific Information Centre and Academic Library
Katowice
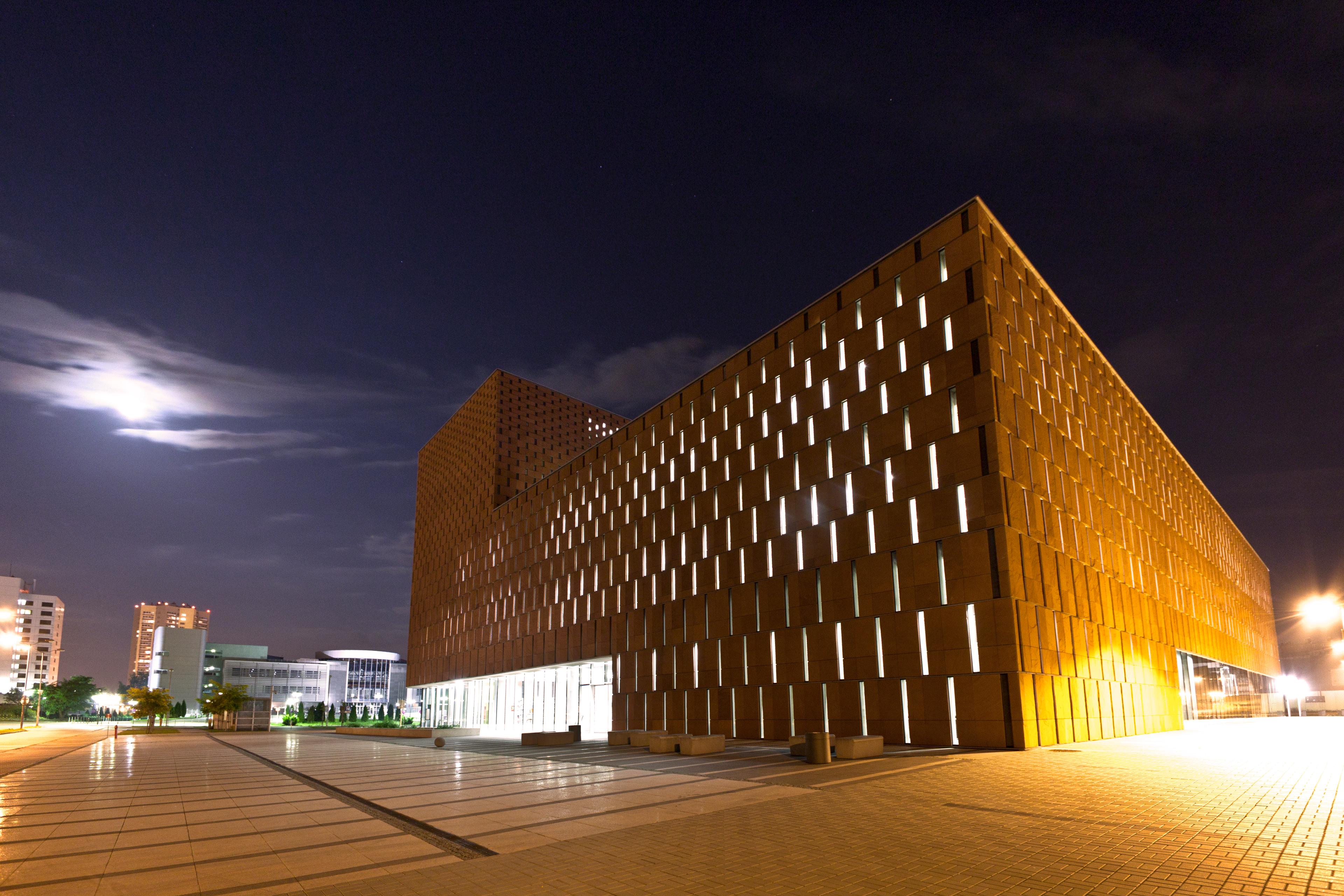
Description
A building of the Scientific Information Centre and Academic Library is located in a very centre of Katowice. In 2011 works on the construction of the building, designed by Dariusz Herman and Piotr Śmierzewski, were finished.
Dimensions:
– total area: 13,260.49 m2
– usage area: 12,273.40 m2
– cubage of the building: 62,560 m3
The building consists of two segments.
The first one is a three-floor structure in the shape of a 63.75 m x 46.25 m rectangle, which includes:
– reading rooms,
– lending libraries,
– conference room for approx. 90 people,
– didactic room for approx. 30 people,
– additional rooms,
– collections of books,
– rooms for librarians,
– rooms for administrative workers.
Above the first segment there is the second structure, which is 14.3 m high, 48.75 mlong and 16.25 m wide.
Inside the second segment there are:
– rooms for employees,
– rooms for special and protected collections,
– storehouses of collections.
Inside we can mostly find artificial lighting. Around the building there is a promenade with well-kept, adjoining squares. It is located close to the Faculty of Law and Administration of the University of Silesia and St. Mary’s Church.
Additional information
- Is accessible to public?
- Yes
- How far it is?
- At venue
- How good lightning is
- Small
- Media
- Electricity, Water
- Noise level
- Medium
- Has parking space
- Yes
- Needs permission?
- Yes
