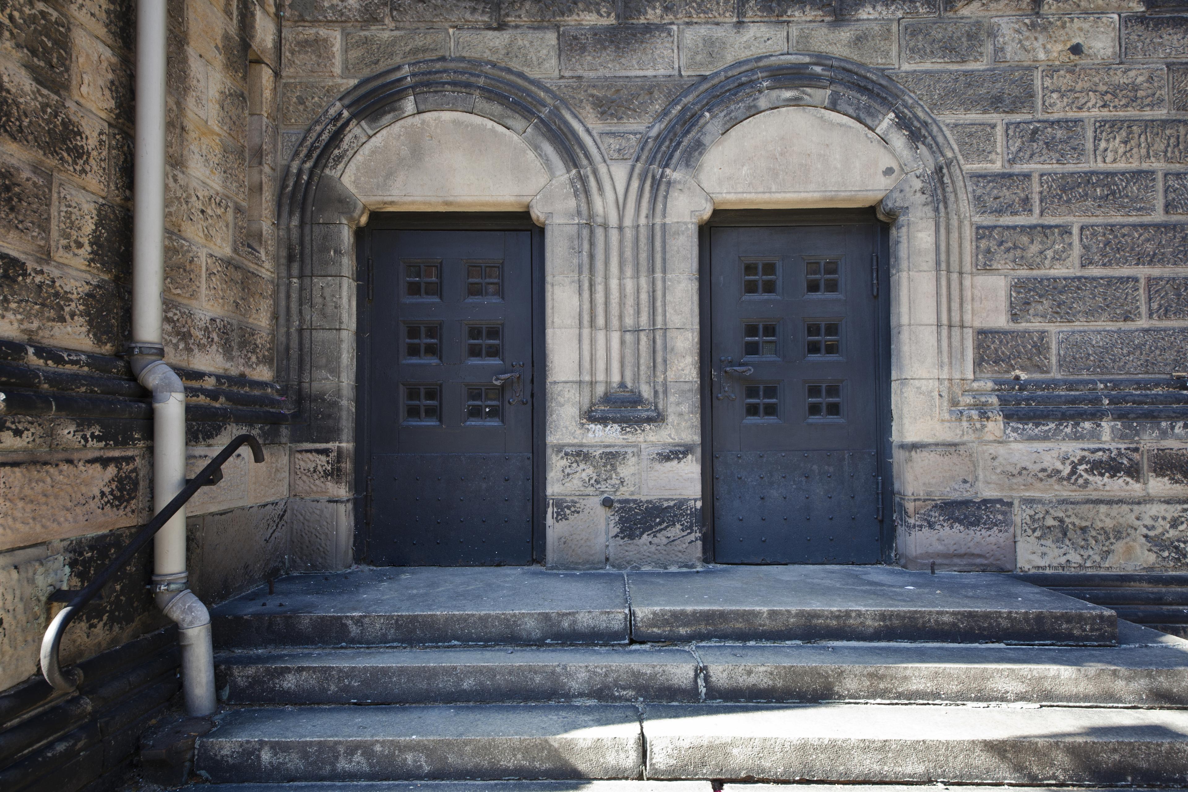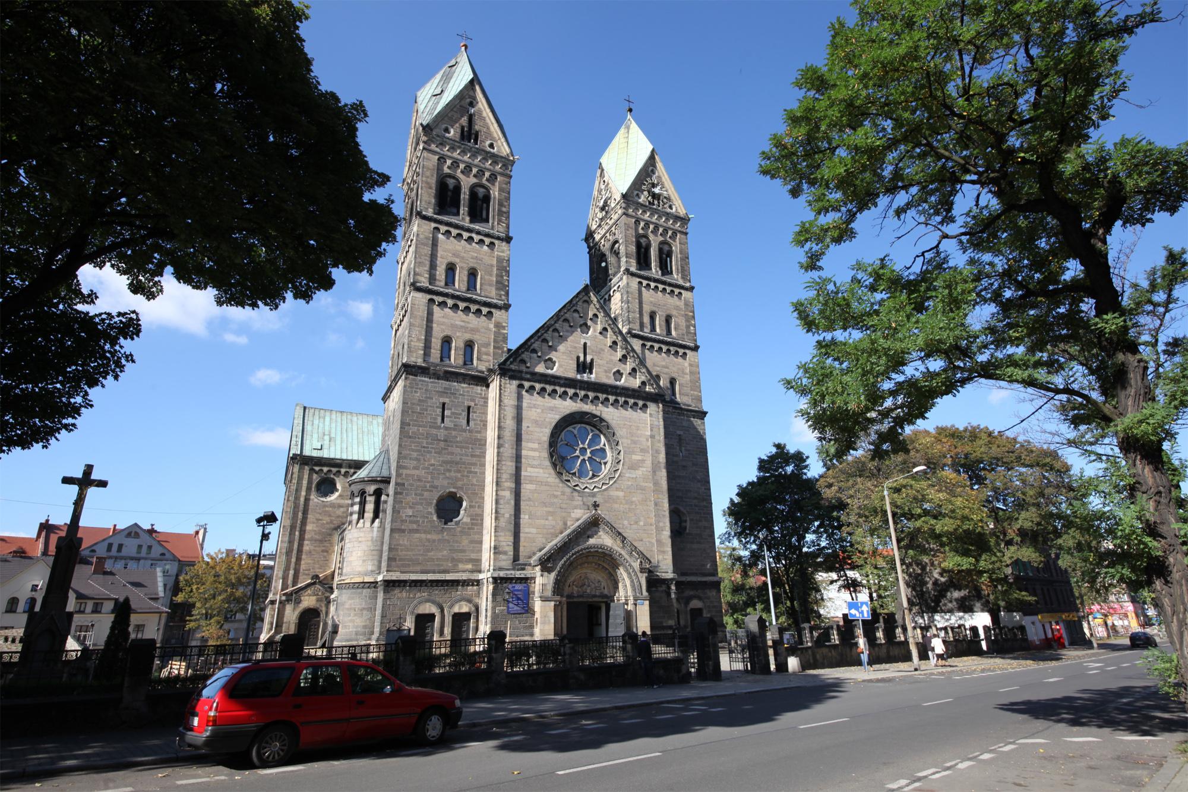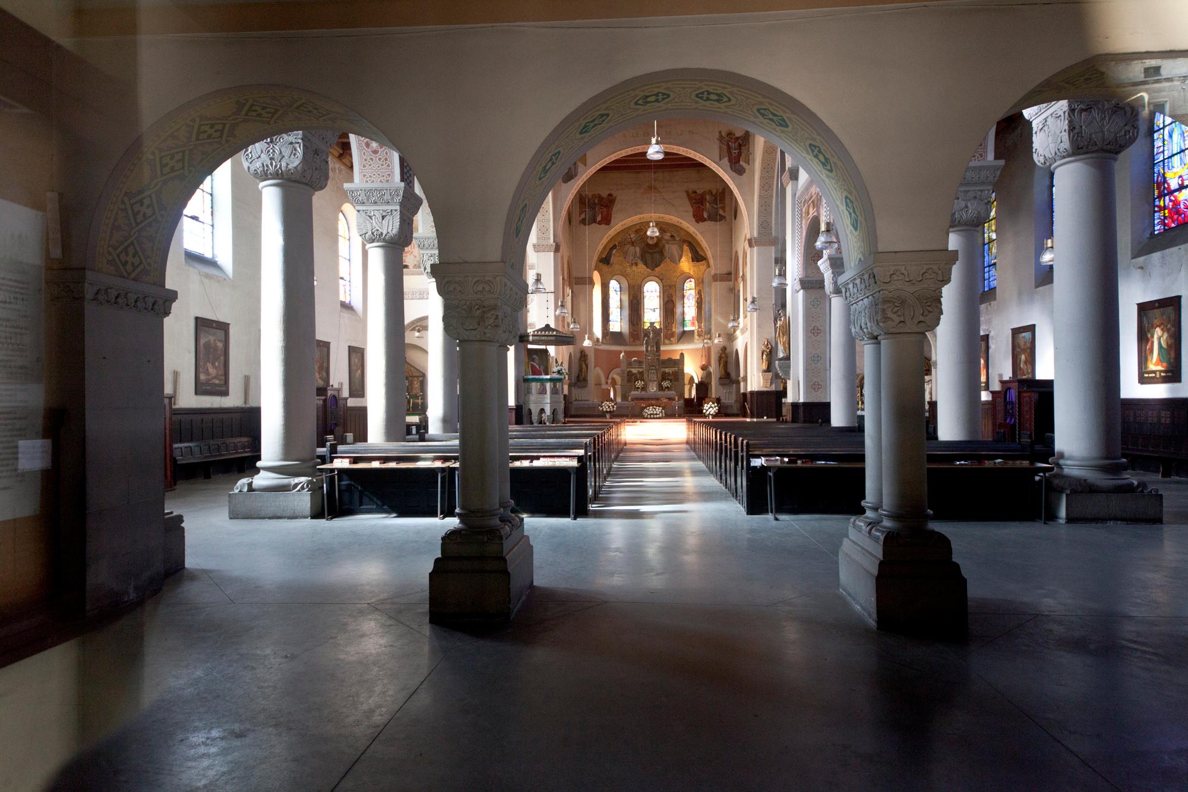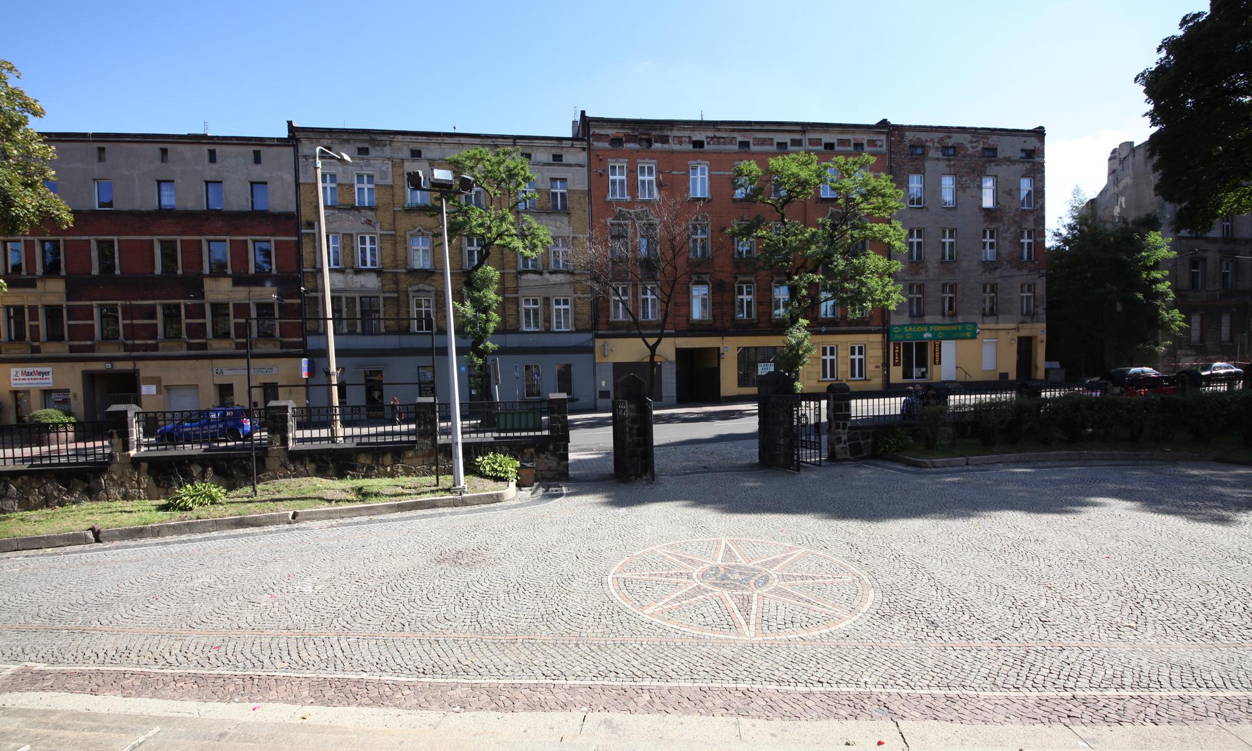St Jack’s church
Bytom
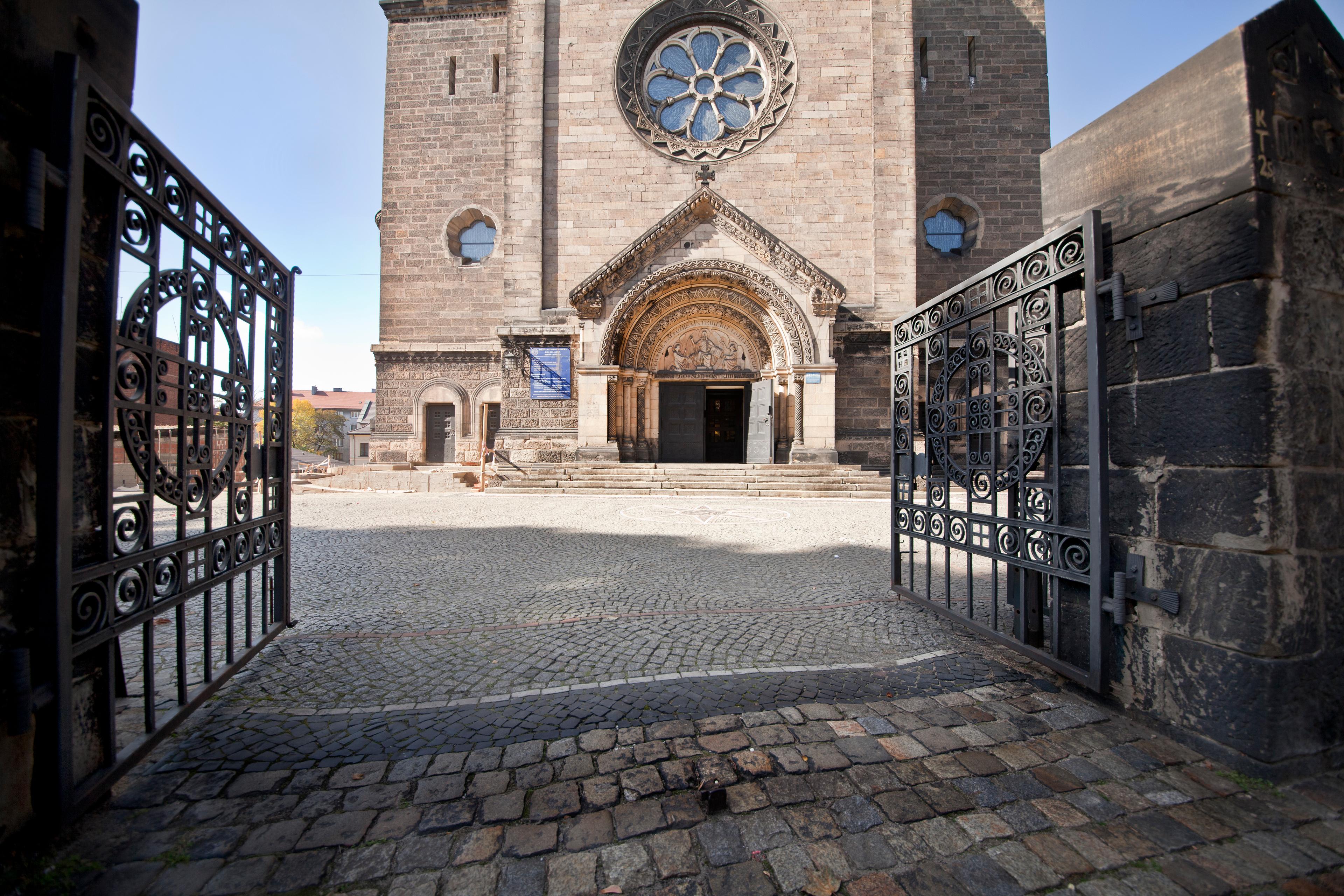
Description
The church building had started in 1908 whereas its ceremonial consecration took place seven years later. The entire building was designed by Max Giemza in the Neo-Roman style.
The two-storey church consists of:
– three naves,
– two towers – 56 meters high,
– organ gallery,
– numerous sandstone sculptures,
– altars and carved wooden pulpit,
– stained-glass windows.
Artificial light dominates inside the church. In the presbytery premises there is a cobbled yard. The temple is located on St Jack’s hill in a quiet part of Bytom. The parish premises include: the graveyard, the chapel and the lower church (located in the main church’s crypt).
Additional information
- Is accessible to public?
- Yes
- How far it is?
- At venue
- How good lightning is
- Medium
- Media
- Electricity
- Noise level
- Small
- Has parking space
- Yes
- Needs permission?
- Yes
