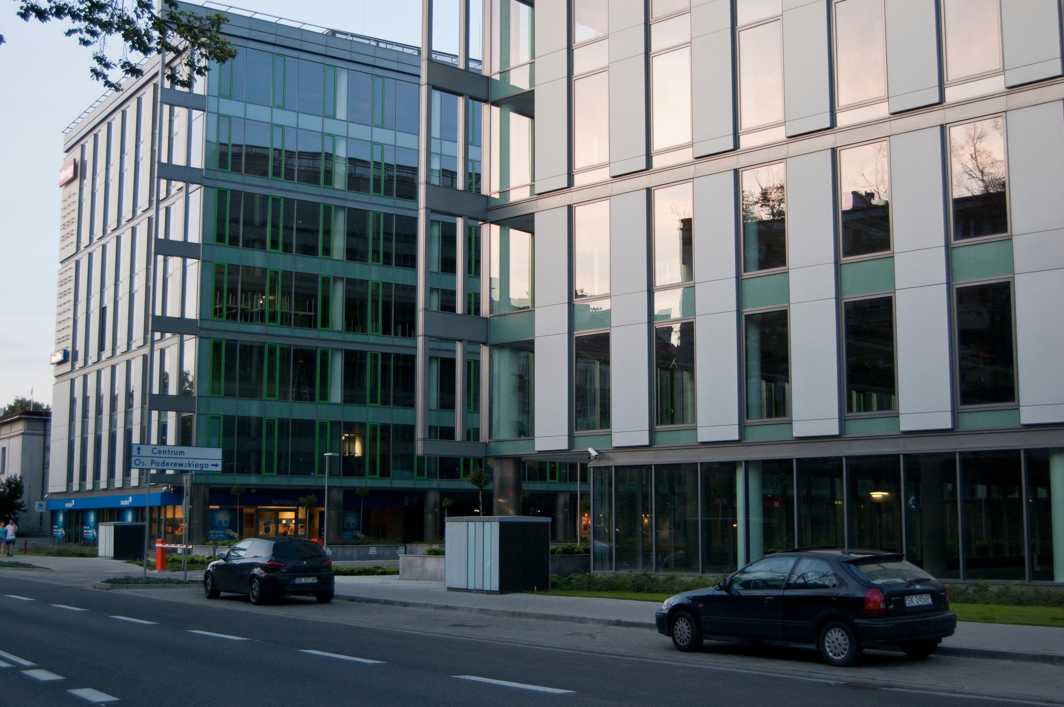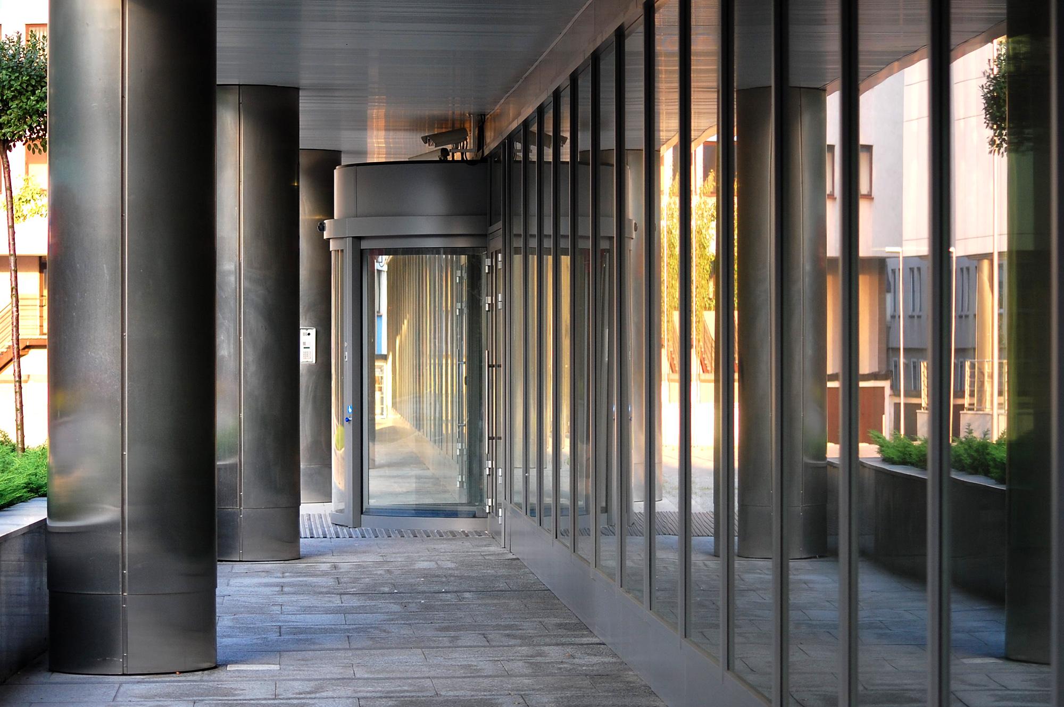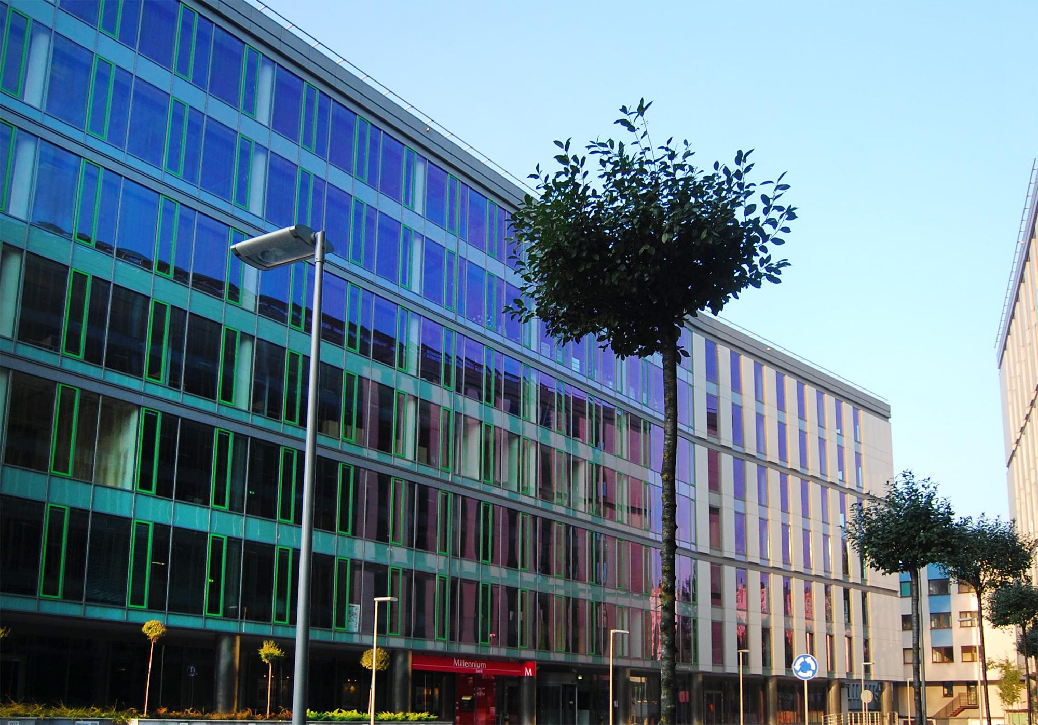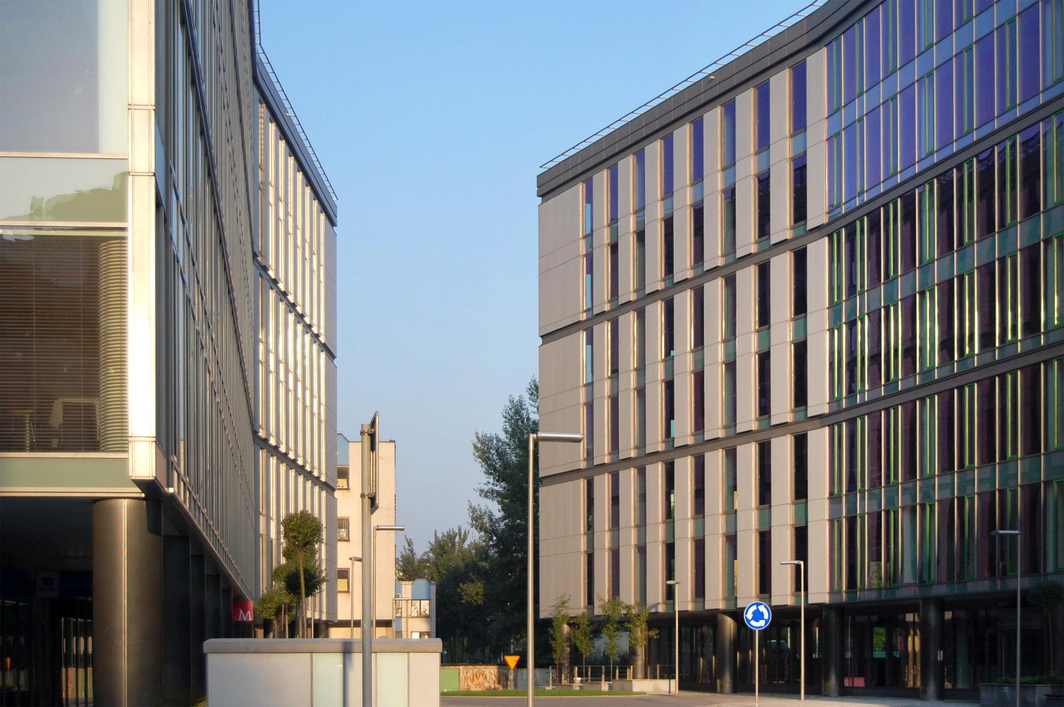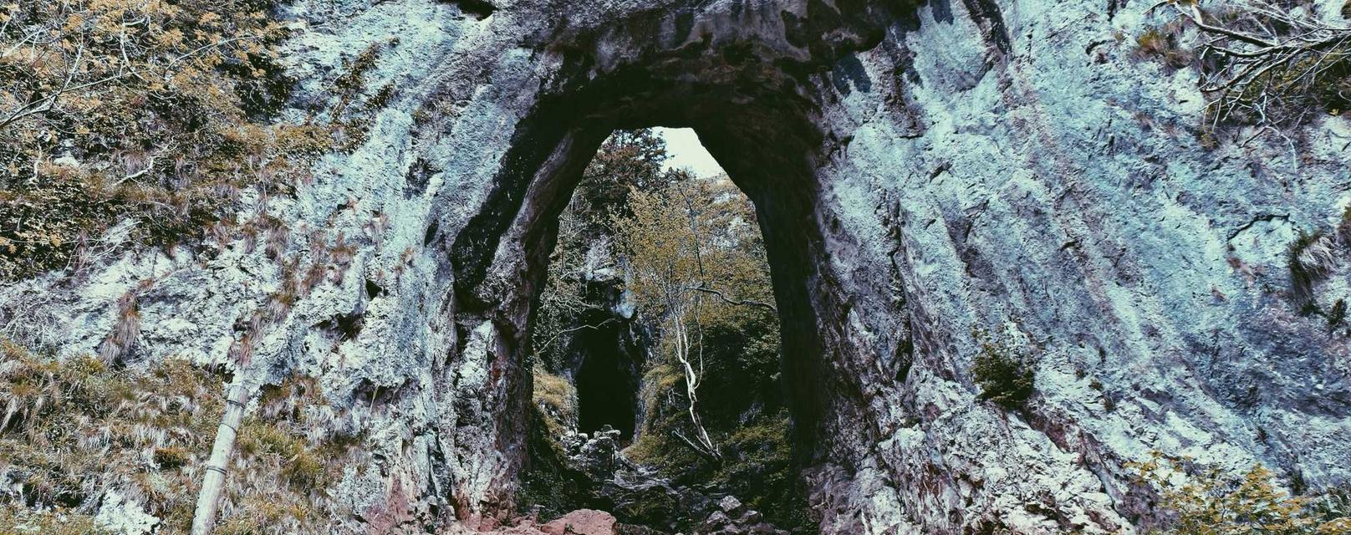Francuska office centre
Katowice
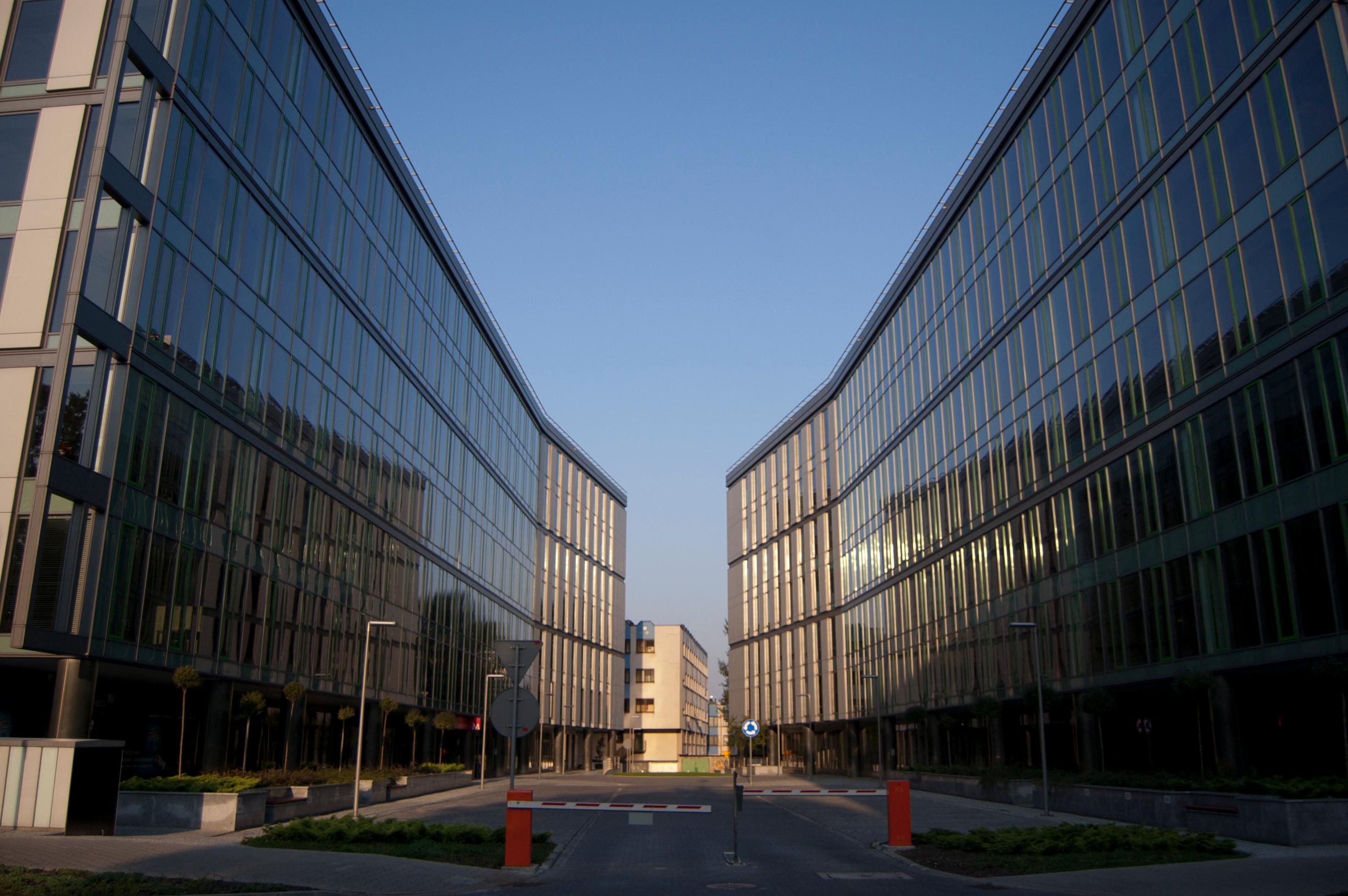
Description
In 2010 one of the most modern office buildings in Katowice was built. Located in the Katowice city centre, designed by the APA Wojciechowski Architectonical Office and Stabil design office.
Thanks to the modernistic design of the building the interiors are very functional. The office spaces are perfectly illuminated thanks to the glass elevation. Suspended ceilings hide the essential wires in the rooms, retaining the aesthetic qualities of the workplace. Hopper windows and fitted carpets have been installed in the office spaces.
The total office area of the building amounts to 11 000 m2. The area of the typical office space amounts to 1600m2, height of suspended ceilings is up to 2,7 m.
Seven-storey, class A building with 24h security system. In the building premises there are:
– 200 parking spaces,
– lifts,
– office park with the café,
– shop.
Surrounded by the open green space with the courtyard.
Additional information
- Is accessible to public?
- Yes
- How far it is?
- At venue
- How good lightning is
- Small
- Noise level
- Small
- Has parking space
- Yes
- Needs permission?
- Yes
