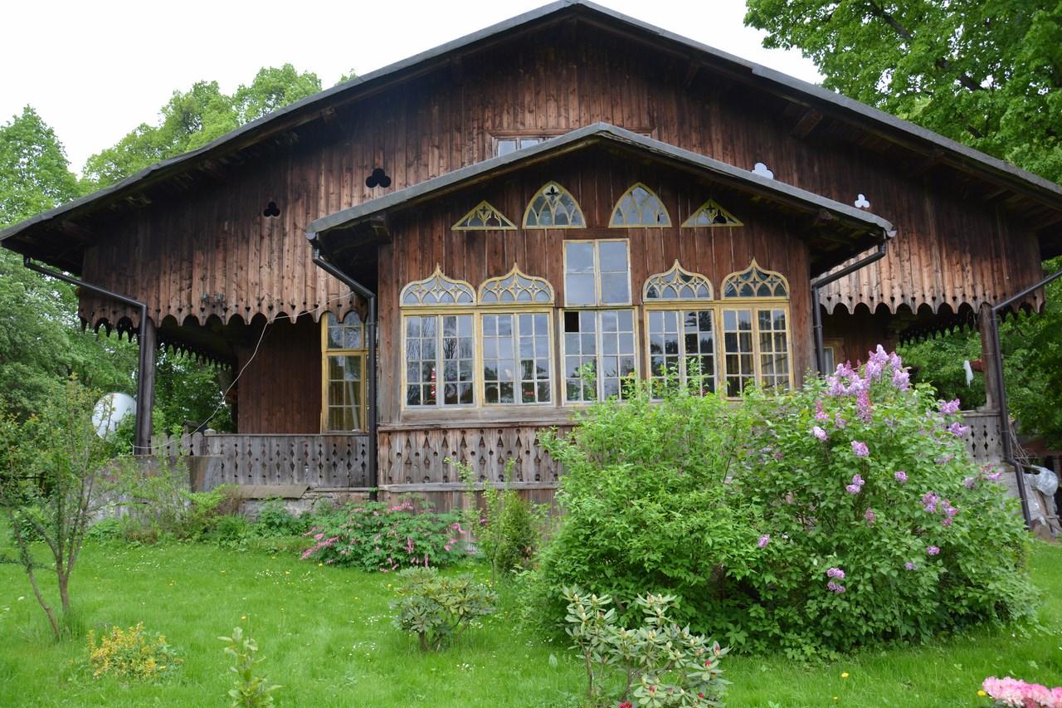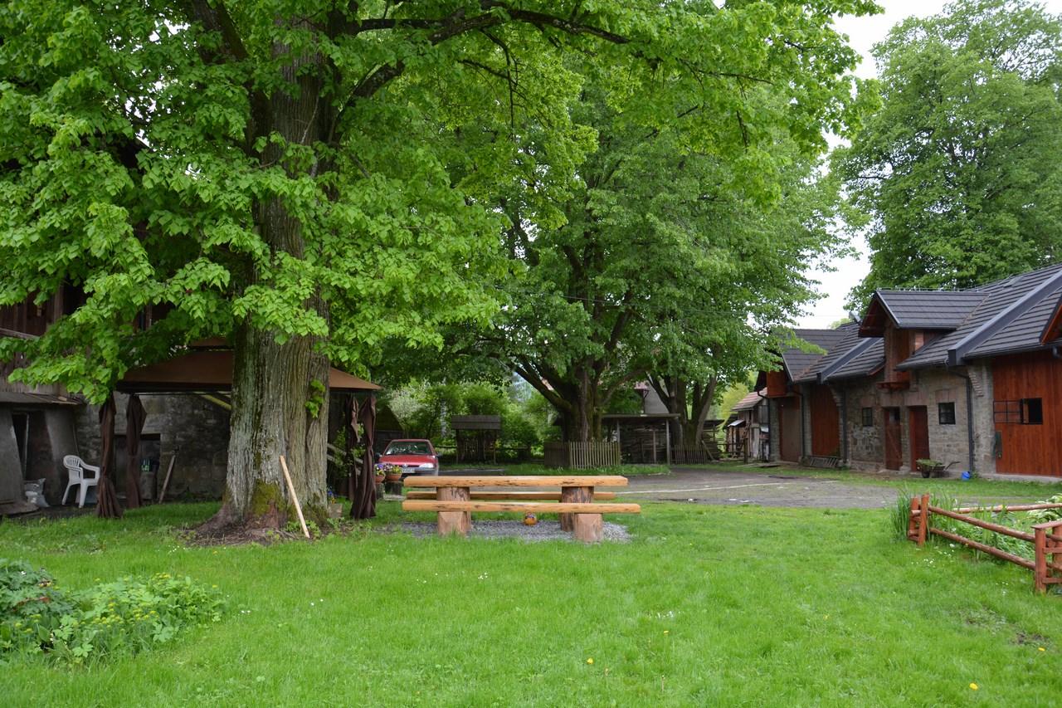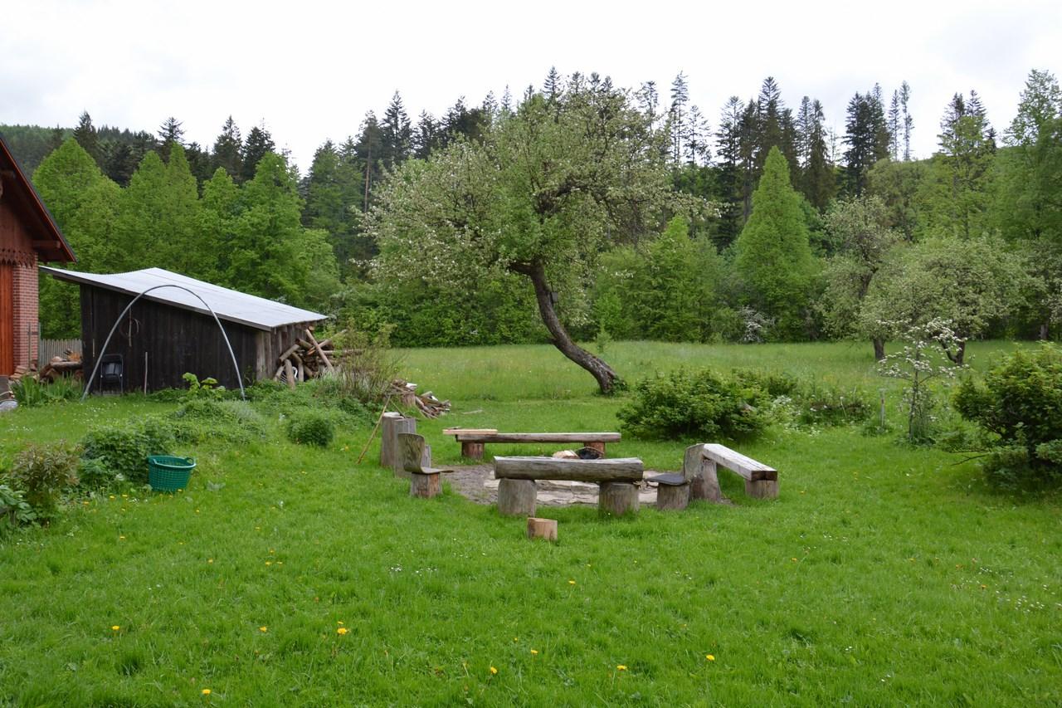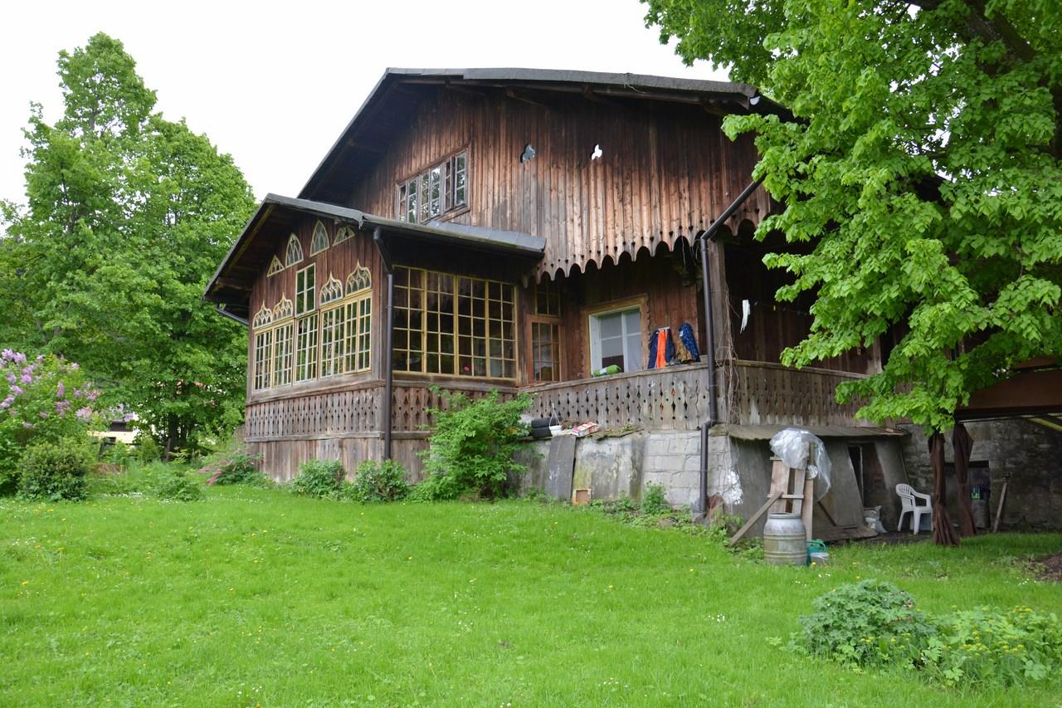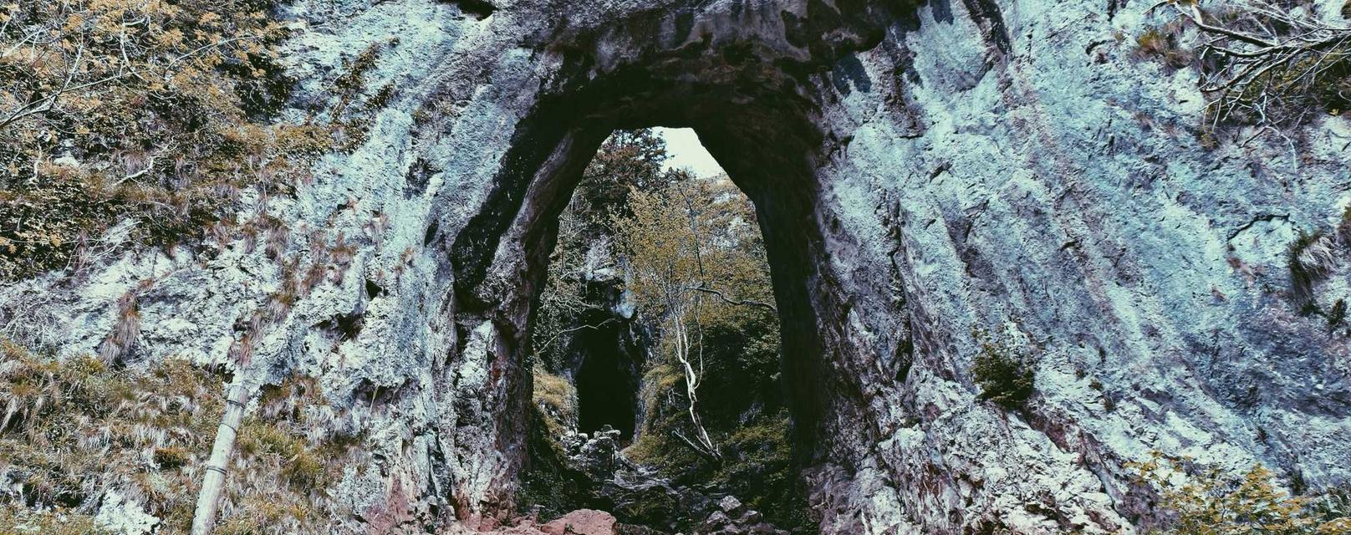Forester’s lodge in Złatna
Ujsoły
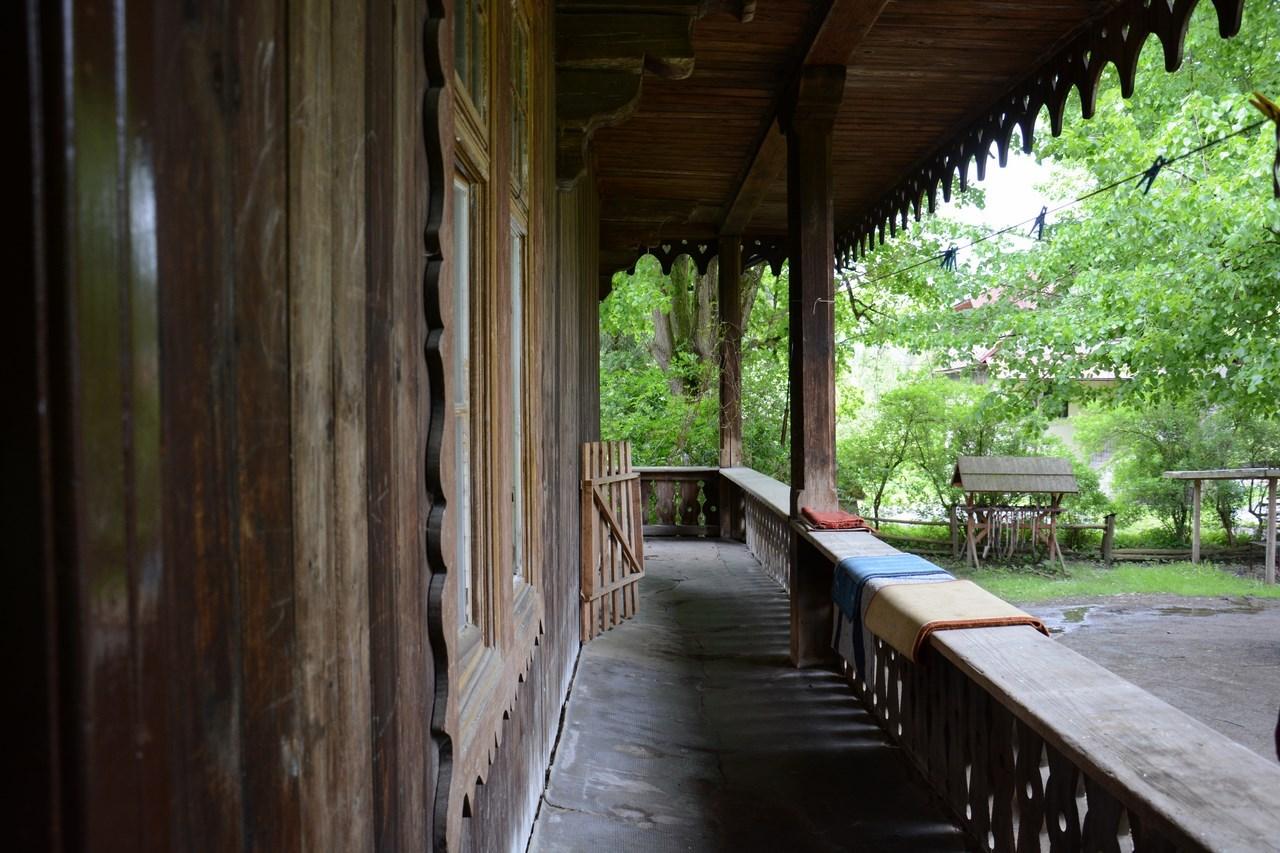
Description
A forester’s lodge located in a town of Złatna, in the Ujsoły commune was built in 1876 by the Management of the Żywiec Estates of the Habsburgs. The building was designed by Karol Pietschka, court architect of the archdukes.
It is a wooden, log cabin construction (made of larch beams) with a gable roof, built on a stone foundation. There is a porch with a view of Beskidy, with a Swiss-type ornamentation running around the whole length of the porch.
The forester’s lodge has been listed to the Wooden Architecture Trail of the Silesian Voivodeship as a historic monument.
Additional information
- Is accessible to public?
- Yes
- How far it is?
- At venue
- How good lightning is
- Medium
- Noise level
- Small
- Has parking space
- Yes
- Needs permission?
- Yes
