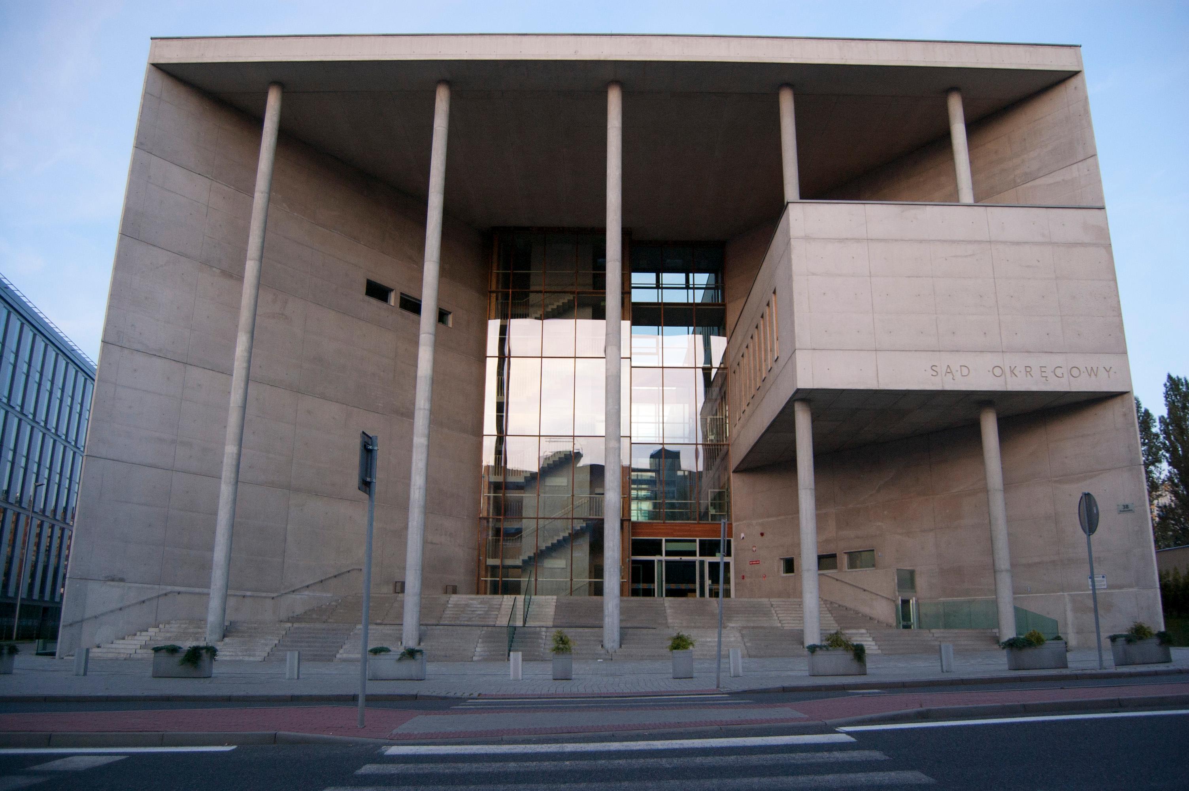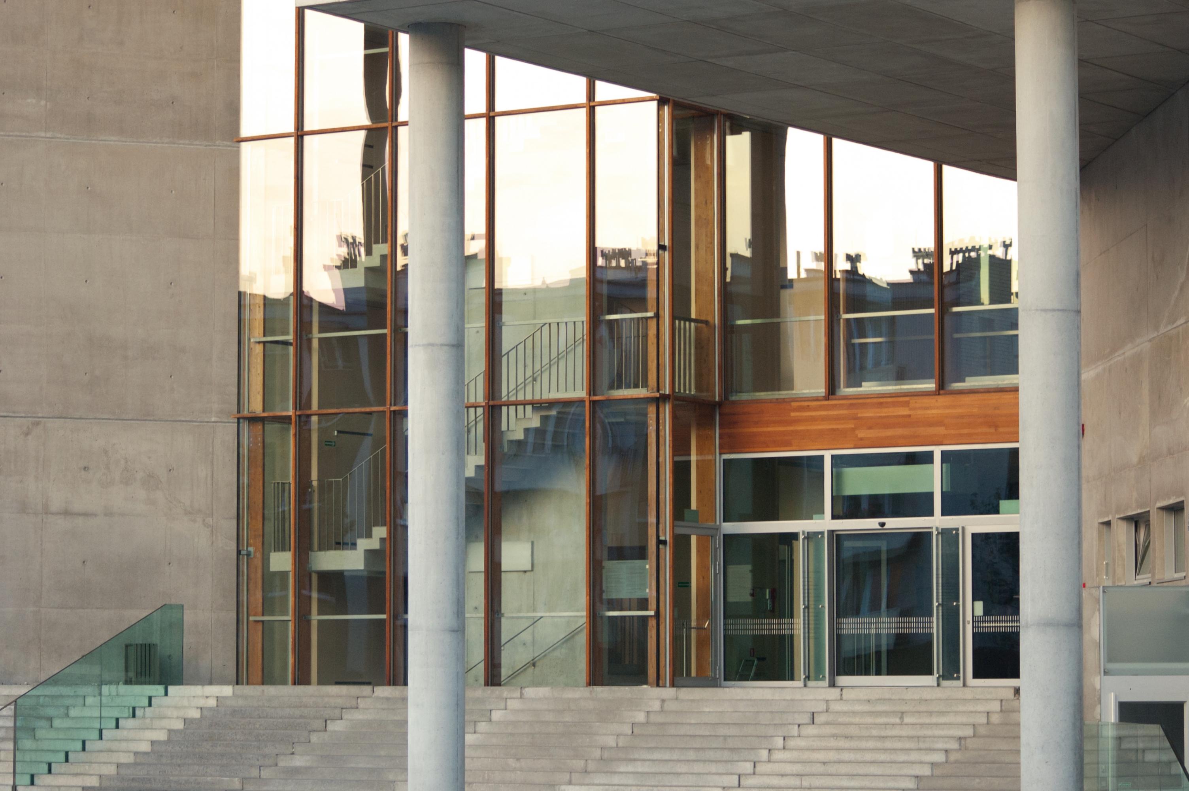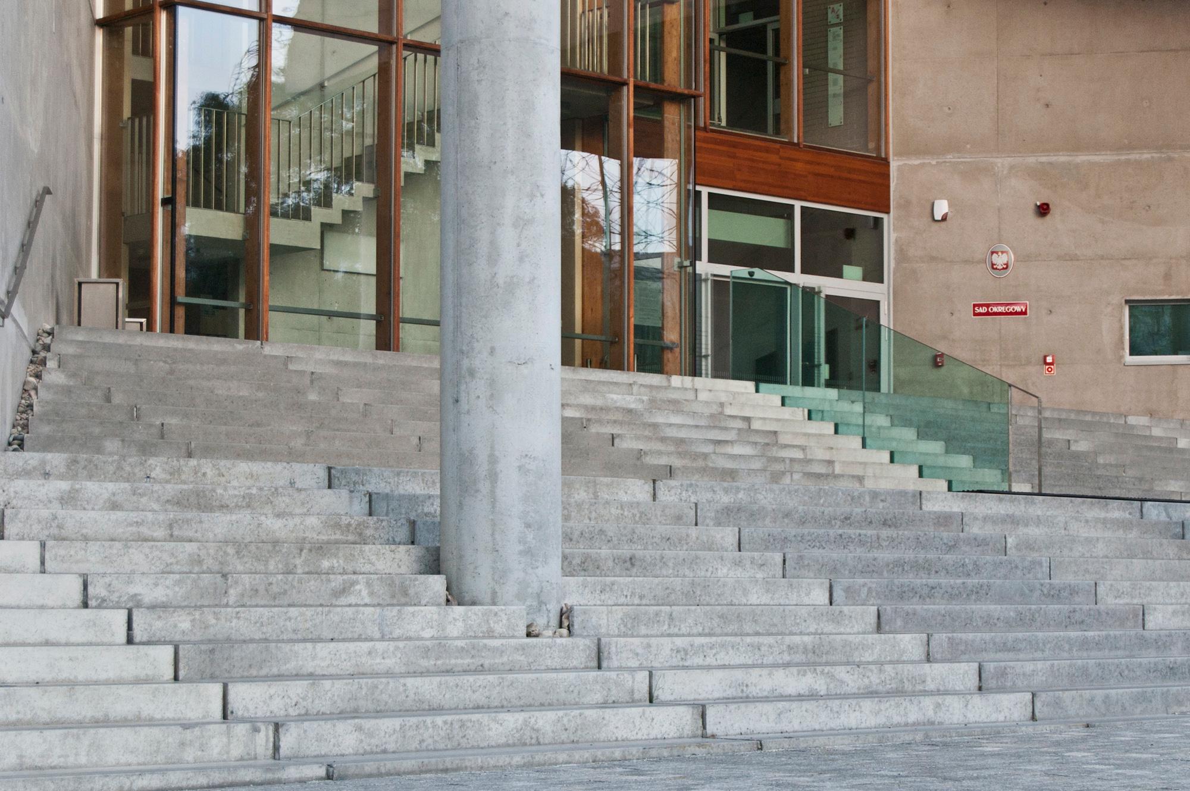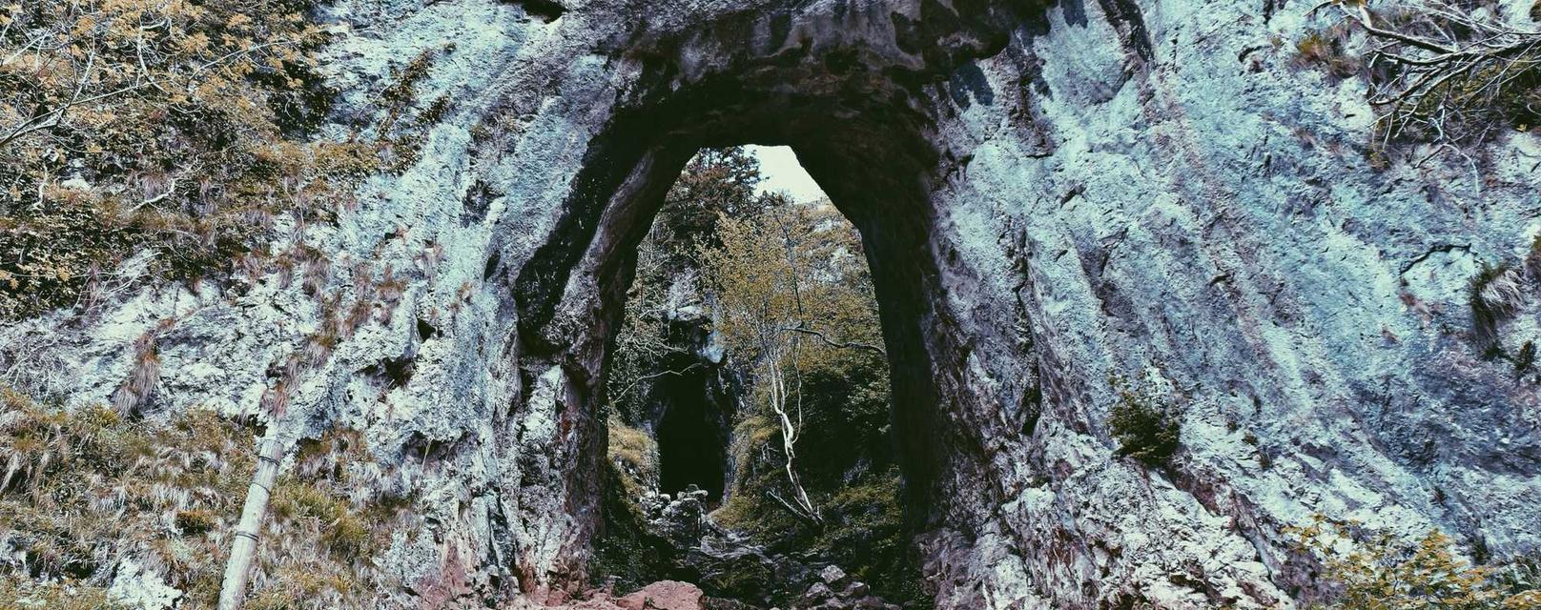District court in Katowice
Katowice

Description
A monumental public utility building built in 2009 and designed by the Archistudio Pilinkiewicz&Studniarek studio. The shape of the building refers to the aesthetics of monumental government architecture.
It is the enormous six floor edifice, with partly in-ground ground floor, in the shape of elongated cuboid of a total area of 15,559 m2 . It is one of the biggest court buildings in Poland.
Inside the building there are: a courtyard full of greenery, 51 courtrooms and over 600 office and social rooms.
It is situated nearby one of the main streets of the city. Standard slope stairs lead to the main entrance. There is a huge entrance portal with eaves supported by columns. Thanks to high windows the edifice is well illuminated by natural light.
Behind the building there is a big parking lot, where it will be possible to locate a film crew.
Close to the building there are: the Silesian Library and a cementary.
Additional information
- Is accessible to public?
- Yes
- How far it is?
- At venue
- How good lightning is
- High
- Media
- Electricity, Water
- Noise level
- Medium
- Has parking space
- Yes
- Needs permission?
- Yes


