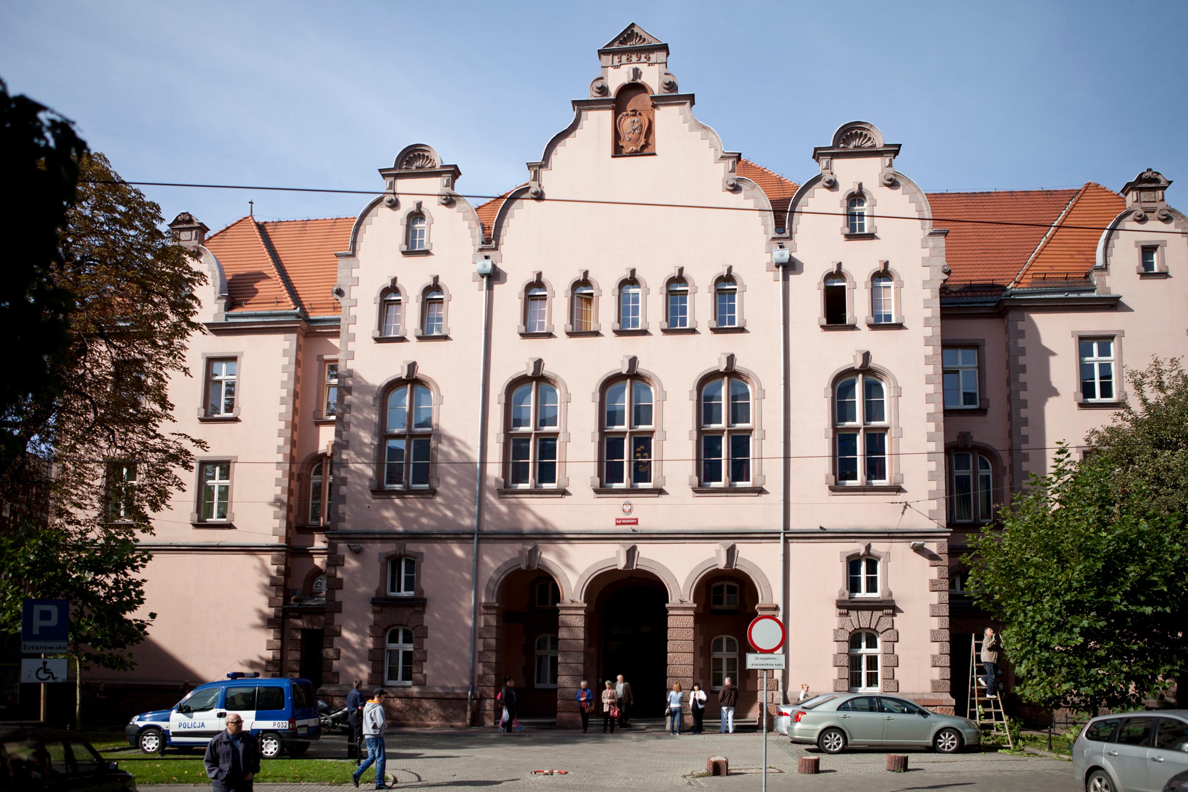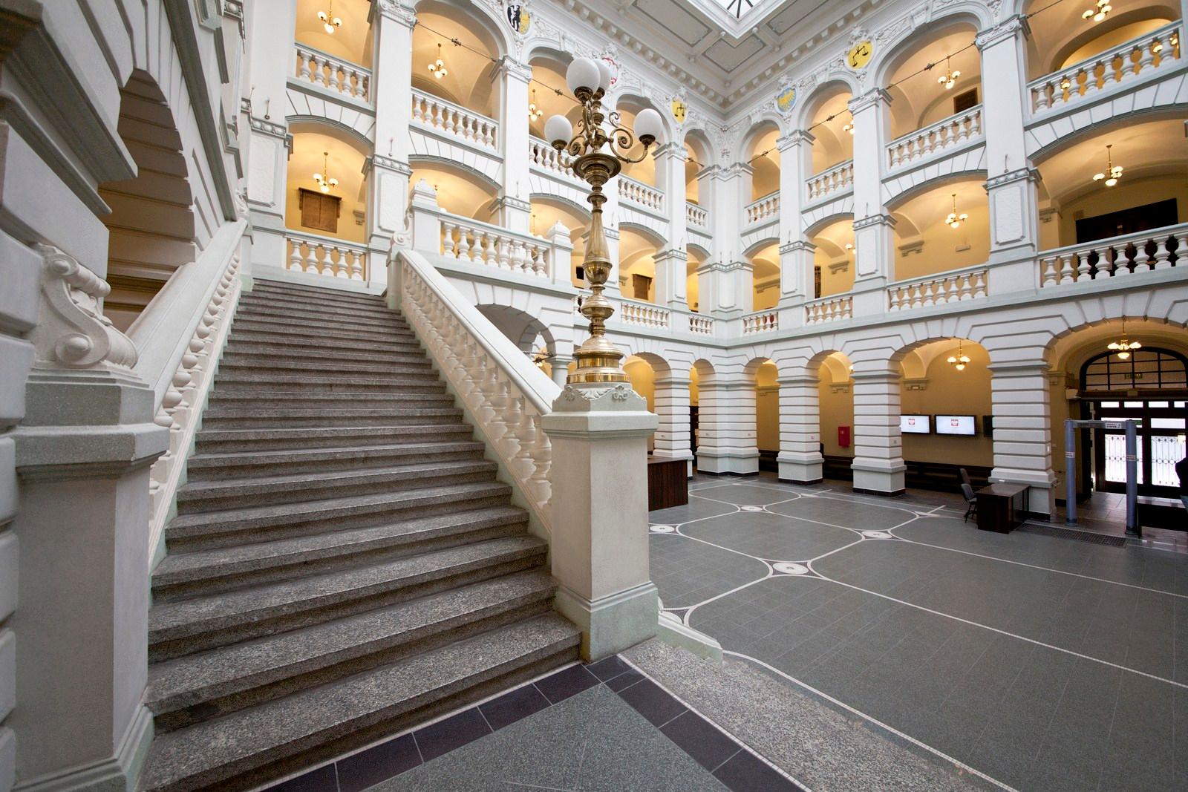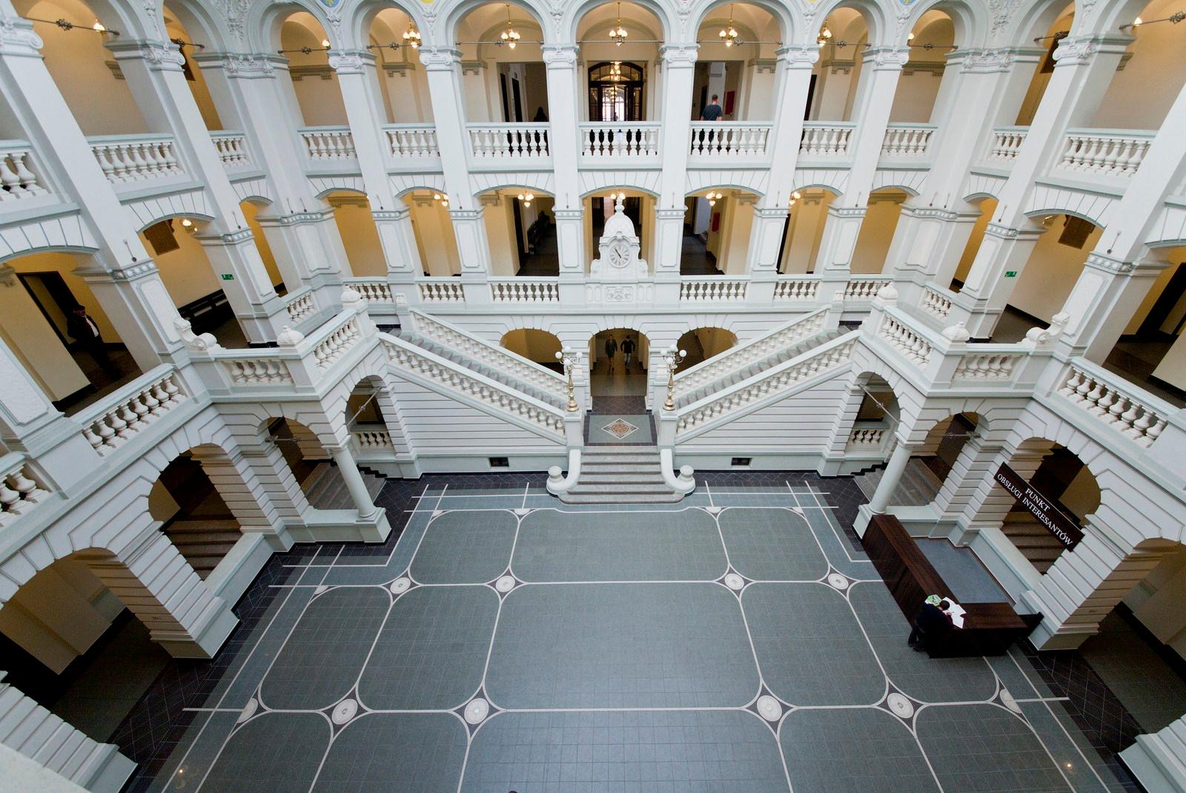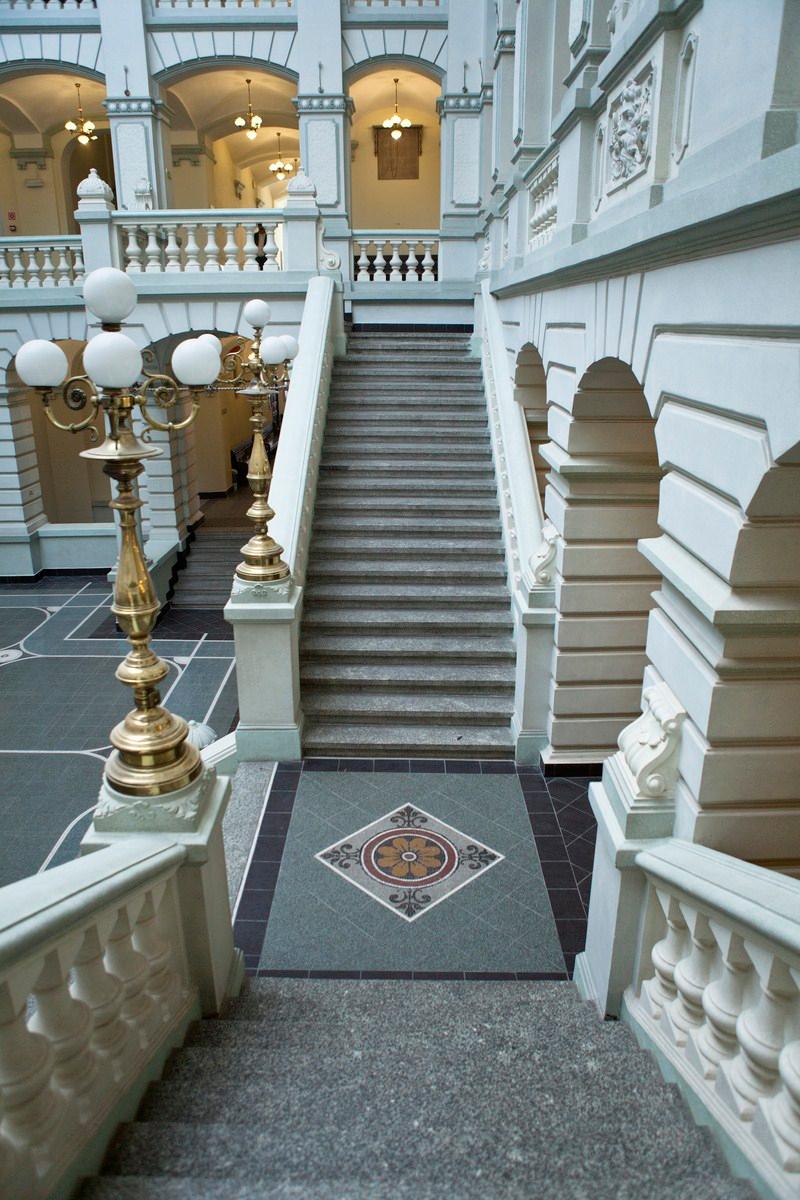Historical objects
District court
Bytom
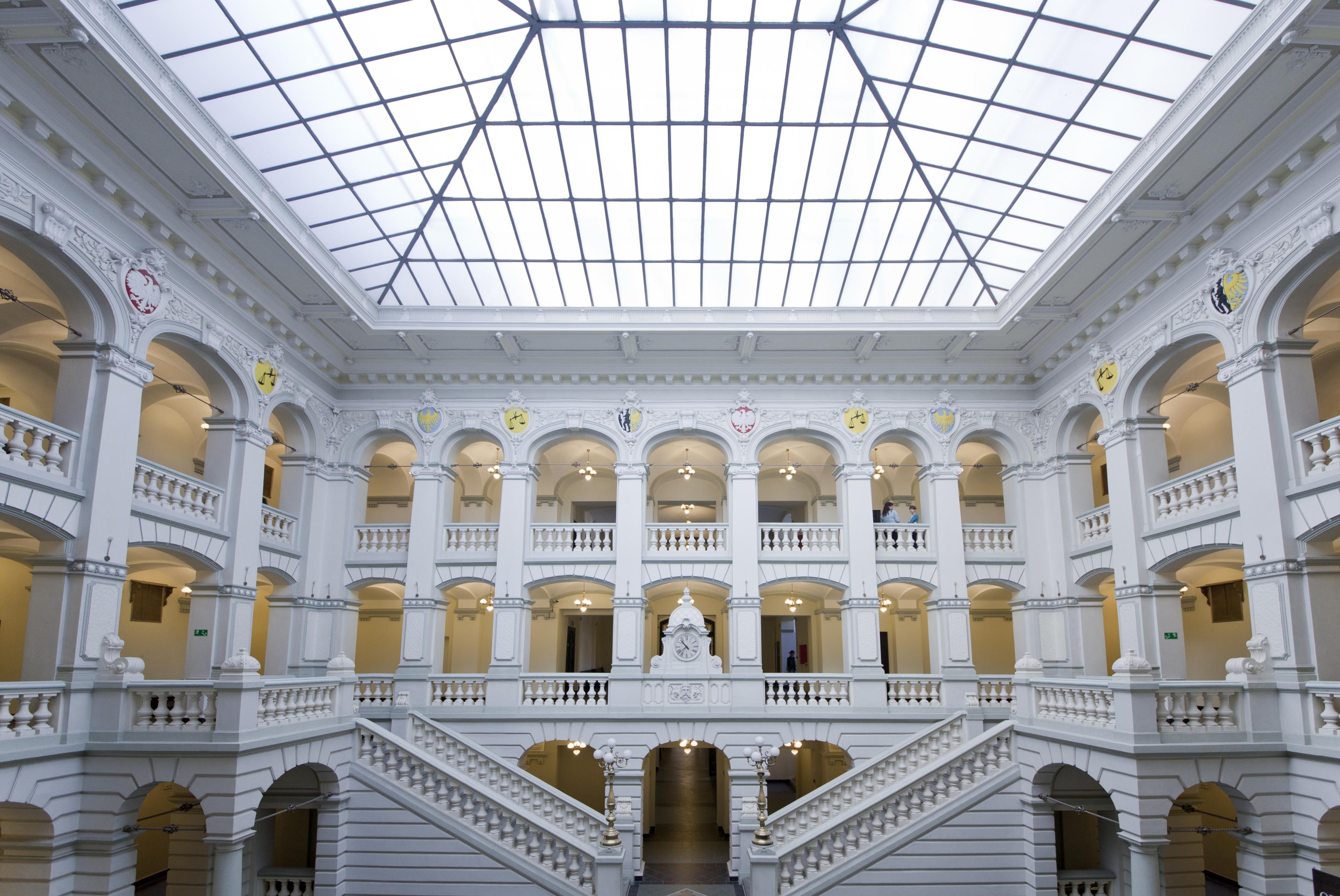
Description
A public utility building from the 19th century, situated in the city center of Bytom. It is a three floor building designed by J. Heine in the north Neo-Renaissance style.
Inside there is an Italian palace-style arcade courtyard and cloisters covering a whole ground floor and floors. A roof with glazed skylight construction. The building is a letter T in plan, alike staircase that connects the cloisters. In front of the staircase stand beautiful, stylish lamps.
The building has been delighting with its changeless look. It is listed to the register of monuments of the Silesian voivodeship.
There are parking spaces on the street in front of the main entrance of the building.
Additional information
- Is accessible to public?
- Yes
- How far it is?
- At venue
- How good lightning is
- Small
- Media
- Electricity, Water
- Noise level
- Medium
- Has parking space
- Yes
- Needs permission?
- Yes
